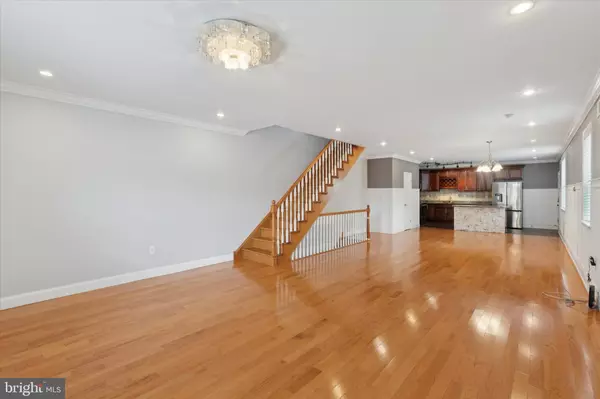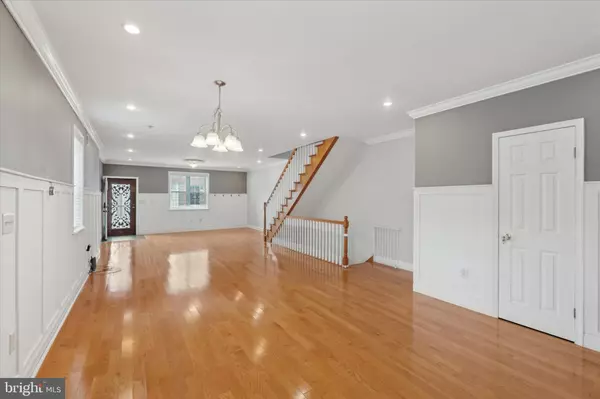
3 Beds
3 Baths
1,911 SqFt
3 Beds
3 Baths
1,911 SqFt
Key Details
Property Type Townhouse
Sub Type End of Row/Townhouse
Listing Status Active
Purchase Type For Sale
Square Footage 1,911 sqft
Price per Sqft $245
Subdivision Newbold
MLS Listing ID PAPH2497542
Style Straight Thru,Traditional
Bedrooms 3
Full Baths 2
Half Baths 1
HOA Y/N N
Abv Grd Liv Area 1,911
Year Built 1925
Annual Tax Amount $5,376
Tax Year 2024
Lot Size 1,032 Sqft
Acres 0.02
Lot Dimensions 18.00 x 57.00
Property Sub-Type End of Row/Townhouse
Source BRIGHT
Property Description
Welcome to this extra-wide (18 ft!) corner property in the heart of Newbold, offering the space, comfort, and modern style today's buyers love. With 3 bedrooms, 2.5 bathrooms, and hardwood floors throughout, this home beautifully combines character and convenience in one of South Philadelphia's most sought-after neighborhoods.
The sellers have already taken care of the big-ticket items — so you don't have to! Enjoy a new roof (replaced in 2019, re-sealed in 2023), preventative star bolts for long-term structural integrity, a brand-new refrigerator, and a newer washing machine (2023). The upgraded kitchen features a spacious island perfect for cooking, dining, or entertaining, while the finished basement adds bonus space for a home office, gym, or playroom. Plus, an attached garage with a standard 8-foot door provides private off-street parking — a rare find in the city!
Located on a quiet, tree-lined block with easy access to Broad Street, neighborhood parks, shops, and dining, this home offers the perfect mix of city energy and community charm. All the major updates are done — just move in and make it your own!
Location
State PA
County Philadelphia
Area 19145 (19145)
Zoning RSA5
Rooms
Other Rooms Living Room, Dining Room, Primary Bedroom, Bedroom 2, Bedroom 3, Kitchen, Basement, Laundry, Primary Bathroom, Full Bath, Half Bath
Basement Other, Fully Finished, Heated, Full
Interior
Interior Features Primary Bath(s), Kitchen - Island, Ceiling Fan(s), Kitchen - Eat-In, Combination Kitchen/Dining, Combination Dining/Living, Floor Plan - Open, Recessed Lighting, Upgraded Countertops, Wood Floors, Bathroom - Tub Shower
Hot Water Electric
Heating Forced Air
Cooling Central A/C
Flooring Wood, Ceramic Tile, Hardwood
Inclusions Refrigerator, Washer, Dryer
Equipment Built-In Microwave, Oven/Range - Electric, Refrigerator, Stainless Steel Appliances, Washer, Dryer
Fireplace N
Appliance Built-In Microwave, Oven/Range - Electric, Refrigerator, Stainless Steel Appliances, Washer, Dryer
Heat Source Natural Gas
Laundry Basement, Has Laundry, Washer In Unit, Dryer In Unit
Exterior
Exterior Feature Balcony
Parking Features Additional Storage Area, Built In, Covered Parking, Garage - Side Entry
Garage Spaces 1.0
View Y/N N
Water Access N
Roof Type Flat
Accessibility None
Porch Balcony
Attached Garage 1
Total Parking Spaces 1
Garage Y
Private Pool N
Building
Story 2
Foundation Stone, Concrete Perimeter
Above Ground Finished SqFt 1911
Sewer Public Sewer
Water Public
Architectural Style Straight Thru, Traditional
Level or Stories 2
Additional Building Above Grade, Below Grade
New Construction N
Schools
School District Philadelphia City
Others
Pets Allowed N
Senior Community No
Tax ID 363205305
Ownership Fee Simple
SqFt Source 1911
Acceptable Financing Conventional, VA, FHA 203(b)
Horse Property N
Listing Terms Conventional, VA, FHA 203(b)
Financing Conventional,VA,FHA 203(b)
Special Listing Condition Standard


"My job is to find and attract mastery-based agents to the office, protect the culture, and make sure everyone is happy! "






