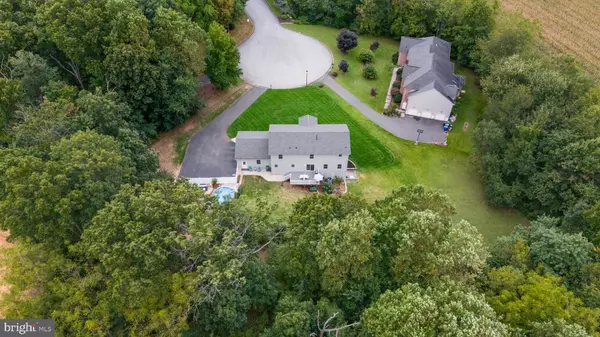
3 Beds
3 Baths
2,804 SqFt
3 Beds
3 Baths
2,804 SqFt
Key Details
Property Type Single Family Home
Sub Type Detached
Listing Status Active
Purchase Type For Sale
Square Footage 2,804 sqft
Price per Sqft $245
Subdivision Natures Walk
MLS Listing ID NJGL2061466
Style Colonial
Bedrooms 3
Full Baths 2
Half Baths 1
HOA Y/N N
Abv Grd Liv Area 2,804
Year Built 2020
Available Date 2025-09-11
Annual Tax Amount $12,122
Tax Year 2025
Lot Size 1.700 Acres
Acres 1.7
Lot Dimensions 0.00 x 0.00
Property Sub-Type Detached
Source BRIGHT
Property Description
This spacious home offers 3 bedrooms (originally designed for 4, with the 4th currently being used as a convenient upstairs laundry room), 2.5 bathrooms, and a bright, open-concept layout perfect for modern living.
On the main floor, the heart of the home features a stylish kitchen with granite counters, stainless steel appliances, a breakfast bar, and a cozy eating area. The kitchen opens to a spacious family room that spans the entire width of the home—ideal for entertaining. A large dining room sits just off the kitchen, perfect for hosting gatherings. The main bedroom suite is a true retreat with a huge walk-in closet and a spa-like bathroom featuring a soaking tub, and stand-up shower. Two additional generously sized bedrooms and a full bath complete the upper level.
Step outside to a large Trex deck overlooking a serene, private backyard and wooded views—a perfect spot to relax and enjoy all the natures scenes.
The full, high-ceiling walkout basement—constructed by Superior Walls—already has insulation and electric in place, offering endless possibilities for finishing to your taste.
Additional upgrades include a brand-new roof, new flooring, fresh paint, and updated fixtures. With its quiet setting, expansive lot, and thoughtfully designed floor plan, this home truly has it all.
Location
State NJ
County Gloucester
Area Woolwich Twp (20824)
Zoning RES
Rooms
Basement Full, Interior Access, Outside Entrance, Walkout Level
Interior
Interior Features Bathroom - Soaking Tub, Bathroom - Walk-In Shower, Breakfast Area, Ceiling Fan(s), Dining Area, Family Room Off Kitchen, Floor Plan - Open, Formal/Separate Dining Room, Kitchen - Eat-In, Kitchen - Island, Pantry, Primary Bath(s), Recessed Lighting, Sprinkler System, Upgraded Countertops, Walk-in Closet(s)
Hot Water Natural Gas
Heating Forced Air
Cooling Central A/C
Flooring Luxury Vinyl Plank, Ceramic Tile
Inclusions Washer, Dryer, Fridge
Equipment Built-In Microwave, Built-In Range, Dishwasher, Dryer, Refrigerator, Washer
Fireplace N
Window Features Bay/Bow
Appliance Built-In Microwave, Built-In Range, Dishwasher, Dryer, Refrigerator, Washer
Heat Source Natural Gas
Laundry Upper Floor
Exterior
Parking Features Garage - Side Entry
Garage Spaces 2.0
Water Access N
View Trees/Woods
Accessibility None
Attached Garage 2
Total Parking Spaces 2
Garage Y
Building
Lot Description Backs to Trees, Cul-de-sac
Story 2
Foundation Concrete Perimeter
Above Ground Finished SqFt 2804
Sewer On Site Septic
Water Well
Architectural Style Colonial
Level or Stories 2
Additional Building Above Grade, Below Grade
New Construction N
Schools
School District Kingsway Regional High
Others
Senior Community No
Tax ID 24-00057-00004 08
Ownership Fee Simple
SqFt Source 2804
Acceptable Financing Cash, Conventional, FHA, VA
Listing Terms Cash, Conventional, FHA, VA
Financing Cash,Conventional,FHA,VA
Special Listing Condition Standard
Virtual Tour https://youtu.be/qcQ-L758Aa4?si=Ow1QjFBJVXO-DSO4


"My job is to find and attract mastery-based agents to the office, protect the culture, and make sure everyone is happy! "






