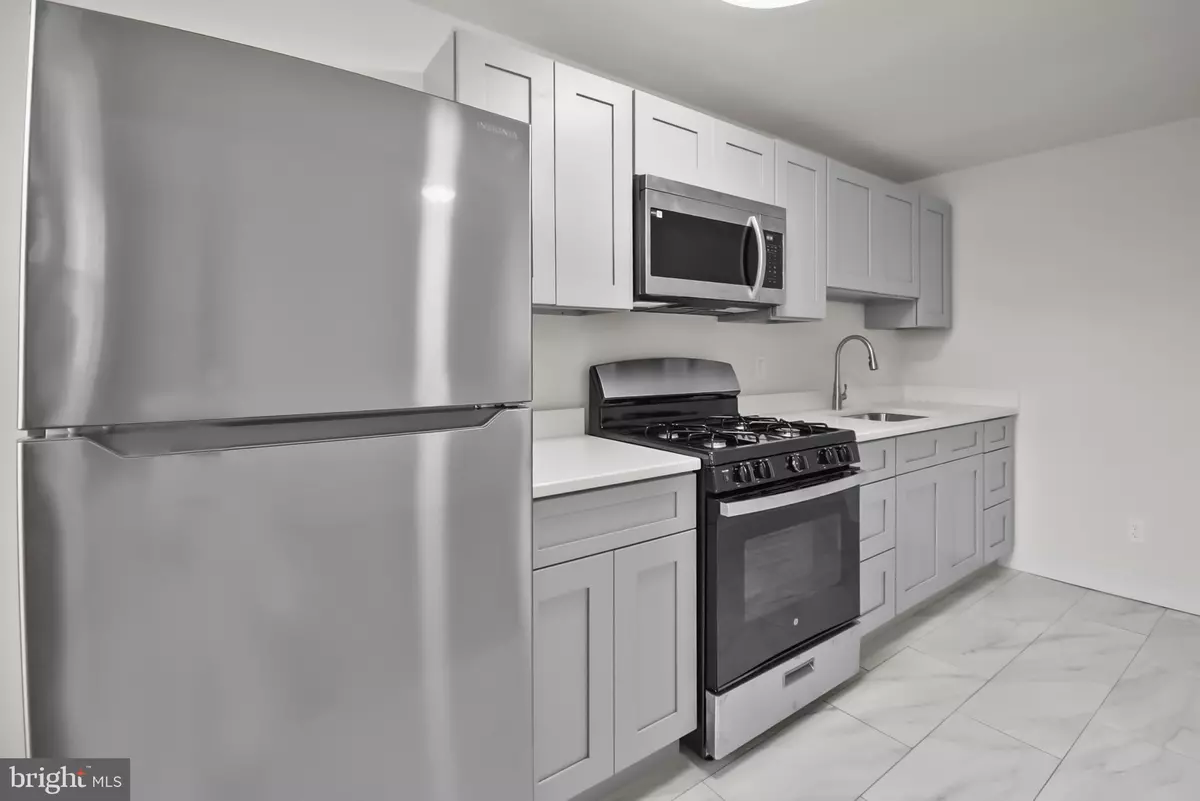
3 Beds
1 Bath
1,152 SqFt
3 Beds
1 Bath
1,152 SqFt
Key Details
Property Type Townhouse
Sub Type Interior Row/Townhouse
Listing Status Active
Purchase Type For Rent
Square Footage 1,152 sqft
Subdivision Briarcliffe
MLS Listing ID PADE2100388
Style AirLite
Bedrooms 3
Full Baths 1
Abv Grd Liv Area 1,152
Year Built 1952
Lot Size 1,742 Sqft
Acres 0.04
Lot Dimensions 16.00 x 120.00
Property Sub-Type Interior Row/Townhouse
Source BRIGHT
Property Description
Location
State PA
County Delaware
Area Darby Twp (10415)
Zoning RESIDENTIAL
Rooms
Basement Full, Interior Access, Outside Entrance, Poured Concrete, Rear Entrance, Unfinished, Windows
Interior
Hot Water Natural Gas
Heating Hot Water
Cooling Central A/C
Fireplace N
Heat Source Natural Gas
Exterior
Garage Spaces 1.0
Water Access N
Accessibility None
Total Parking Spaces 1
Garage N
Building
Story 2
Foundation Concrete Perimeter
Above Ground Finished SqFt 1152
Sewer Public Sewer
Water Public
Architectural Style AirLite
Level or Stories 2
Additional Building Above Grade, Below Grade
New Construction N
Schools
School District Southeast Delco
Others
Pets Allowed Y
Senior Community No
Tax ID 15-00-02392-00
Ownership Other
SqFt Source 1152
Pets Allowed Breed Restrictions, Case by Case Basis, Cats OK, Dogs OK, Number Limit, Pet Addendum/Deposit, Size/Weight Restriction
Virtual Tour https://youtu.be/UTyfT55PnDQ


"My job is to find and attract mastery-based agents to the office, protect the culture, and make sure everyone is happy! "






