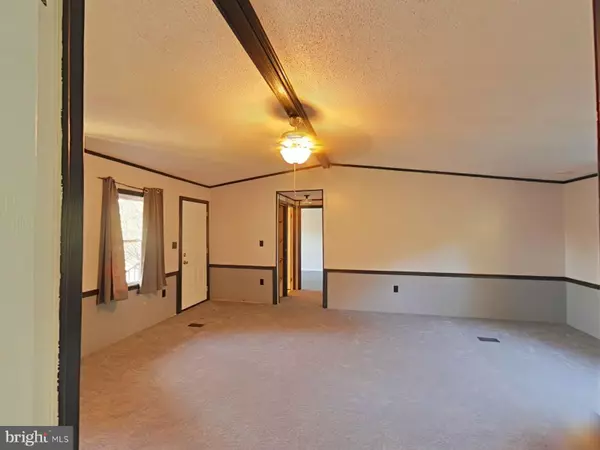
3 Beds
2 Baths
1,376 SqFt
3 Beds
2 Baths
1,376 SqFt
Key Details
Property Type Manufactured Home
Sub Type Manufactured
Listing Status Active
Purchase Type For Sale
Square Footage 1,376 sqft
Price per Sqft $101
Subdivision Green Hill Mhp
MLS Listing ID PAMC2155038
Style Other
Bedrooms 3
Full Baths 2
HOA Y/N N
Abv Grd Liv Area 1,376
Year Built 1987
Available Date 2025-09-23
Annual Tax Amount $848
Tax Year 2025
Property Sub-Type Manufactured
Source BRIGHT
Property Description
Location
State PA
County Montgomery
Area Marlborough Twp (10645)
Zoning MHD
Rooms
Other Rooms Living Room, Dining Room, Bedroom 2, Bedroom 3, Kitchen, Bedroom 1, Bathroom 1, Bathroom 2
Main Level Bedrooms 3
Interior
Interior Features Ceiling Fan(s), Kitchen - Eat-In, Primary Bath(s), Skylight(s)
Hot Water Electric
Cooling Central A/C
Flooring Fully Carpeted, Vinyl
Inclusions Refrigerator , Washer & Dryer
Equipment Dishwasher, Oven - Self Cleaning
Fireplace N
Window Features Energy Efficient,Replacement
Appliance Dishwasher, Oven - Self Cleaning
Heat Source Electric
Laundry Main Floor
Exterior
Exterior Feature Deck(s), Porch(es)
Garage Spaces 2.0
Utilities Available Cable TV
Water Access N
Street Surface Paved
Accessibility None
Porch Deck(s), Porch(es)
Road Frontage HOA
Total Parking Spaces 2
Garage N
Building
Story 1
Above Ground Finished SqFt 1376
Sewer Public Sewer
Water Community
Architectural Style Other
Level or Stories 1
Additional Building Above Grade
Structure Type 9'+ Ceilings,Cathedral Ceilings
New Construction N
Schools
High Schools Upper Perkiomen
School District Upper Perkiomen
Others
Pets Allowed Y
HOA Fee Include Common Area Maintenance,Sewer,Snow Removal,Trash,Water
Senior Community No
Tax ID 45-00-03379-455
Ownership Ground Rent
SqFt Source 1376
Acceptable Financing Cash, Other
Listing Terms Cash, Other
Financing Cash,Other
Special Listing Condition Standard
Pets Allowed Case by Case Basis


"My job is to find and attract mastery-based agents to the office, protect the culture, and make sure everyone is happy! "






