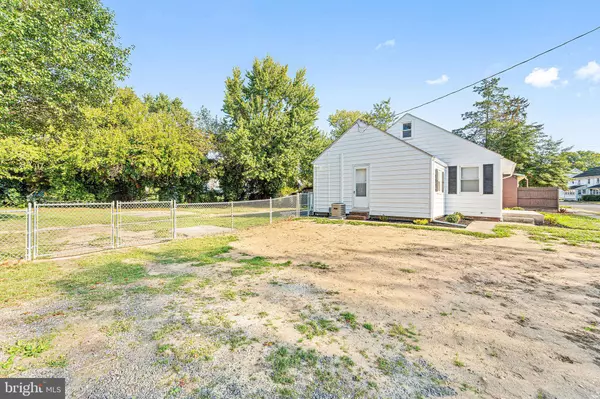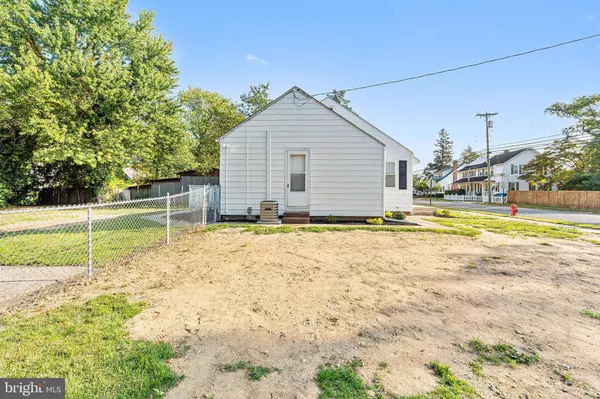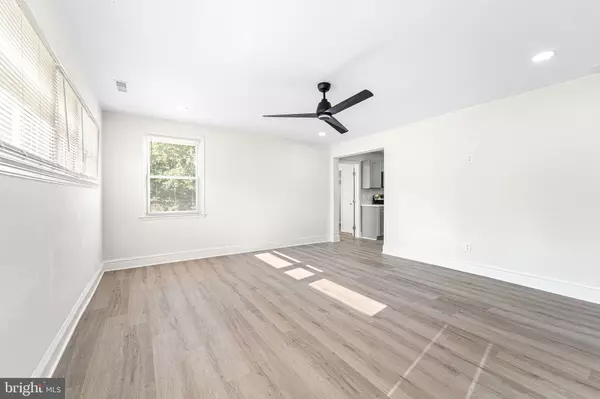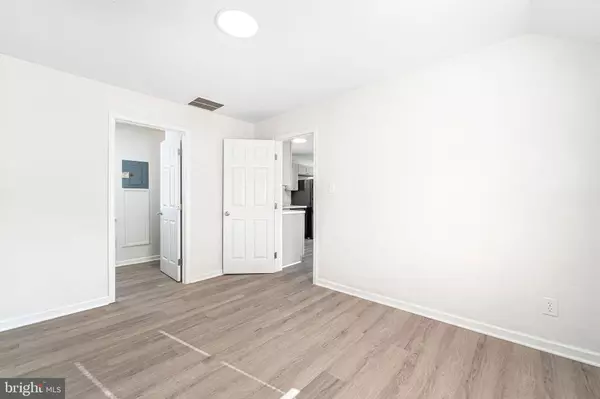
3 Beds
6 Baths
1,282 SqFt
3 Beds
6 Baths
1,282 SqFt
Key Details
Property Type Single Family Home
Sub Type Detached
Listing Status Pending
Purchase Type For Sale
Square Footage 1,282 sqft
Price per Sqft $136
Subdivision None Available
MLS Listing ID NJSA2016336
Style Ranch/Rambler
Bedrooms 3
Full Baths 1
Half Baths 5
HOA Y/N N
Abv Grd Liv Area 1,282
Year Built 1940
Available Date 2025-09-27
Annual Tax Amount $3,025
Tax Year 2024
Lot Size 0.376 Acres
Acres 0.38
Lot Dimensions 124.00 x 132.00
Property Sub-Type Detached
Source BRIGHT
Property Description
Location
State NJ
County Salem
Area Salem City (21713)
Zoning RESID
Rooms
Other Rooms Living Room, Primary Bedroom, Bedroom 2, Bedroom 3, Kitchen, Other
Main Level Bedrooms 3
Interior
Interior Features Kitchen - Eat-In
Hot Water Natural Gas
Heating Forced Air
Cooling Central A/C
Flooring Luxury Vinyl Plank
Fireplace N
Heat Source Natural Gas
Laundry Main Floor
Exterior
Garage Spaces 4.0
Fence Other
Water Access N
Roof Type Shingle
Accessibility None
Total Parking Spaces 4
Garage N
Building
Lot Description Open, Front Yard, Rear Yard
Story 1
Foundation Crawl Space
Above Ground Finished SqFt 1282
Sewer Public Sewer
Water Public
Architectural Style Ranch/Rambler
Level or Stories 1
Additional Building Above Grade, Below Grade
Structure Type Dry Wall
New Construction N
Schools
High Schools Salem
School District Salem City Schools
Others
Pets Allowed Y
Senior Community No
Tax ID 13-00078-00012
Ownership Fee Simple
SqFt Source 1282
Acceptable Financing Conventional, VA, FHA 203(b)
Listing Terms Conventional, VA, FHA 203(b)
Financing Conventional,VA,FHA 203(b)
Special Listing Condition Standard
Pets Allowed No Pet Restrictions


"My job is to find and attract mastery-based agents to the office, protect the culture, and make sure everyone is happy! "






