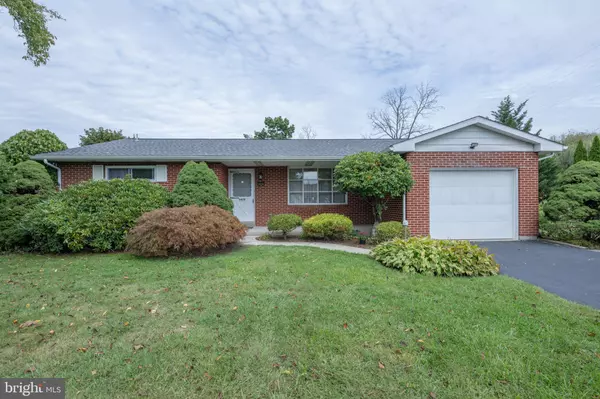
3 Beds
1 Bath
200 SqFt
3 Beds
1 Bath
200 SqFt
Key Details
Property Type Single Family Home
Sub Type Detached
Listing Status Active
Purchase Type For Sale
Square Footage 200 sqft
Price per Sqft $1,750
Subdivision None Available
MLS Listing ID PALH2013460
Style Ranch/Rambler
Bedrooms 3
Full Baths 1
HOA Y/N N
Year Built 1965
Annual Tax Amount $3,817
Tax Year 2025
Lot Size 0.459 Acres
Acres 0.46
Lot Dimensions 125.00 x 160.00
Property Sub-Type Detached
Source BRIGHT
Property Description
Location
State PA
County Lehigh
Area Upper Saucon Twp (12322)
Zoning R-1
Rooms
Other Rooms Living Room, Dining Room, Bedroom 2, Bedroom 3, Kitchen, Bedroom 1, Sun/Florida Room, Bathroom 1
Basement Poured Concrete
Main Level Bedrooms 3
Interior
Interior Features Carpet, Combination Kitchen/Dining
Hot Water Electric
Heating Ceiling, Radiant
Cooling Central A/C
Inclusions Refrigerator, Washer/Dryer
Fireplace N
Heat Source Electric
Laundry Main Floor
Exterior
Parking Features Garage - Front Entry
Garage Spaces 1.0
Water Access N
Roof Type Architectural Shingle
Accessibility None
Attached Garage 1
Total Parking Spaces 1
Garage Y
Building
Story 1
Foundation Concrete Perimeter
Sewer Private Sewer
Water Well
Architectural Style Ranch/Rambler
Level or Stories 1
Additional Building Above Grade, Below Grade
New Construction N
Schools
School District Southern Lehigh
Others
Senior Community No
Tax ID 640492069720-00001
Ownership Fee Simple
SqFt Source 200
Acceptable Financing Cash, Conventional, FHA, VA
Listing Terms Cash, Conventional, FHA, VA
Financing Cash,Conventional,FHA,VA
Special Listing Condition Standard
Virtual Tour https://my.matterport.com/show/?m=iwdfKdfhENJ


"My job is to find and attract mastery-based agents to the office, protect the culture, and make sure everyone is happy! "






