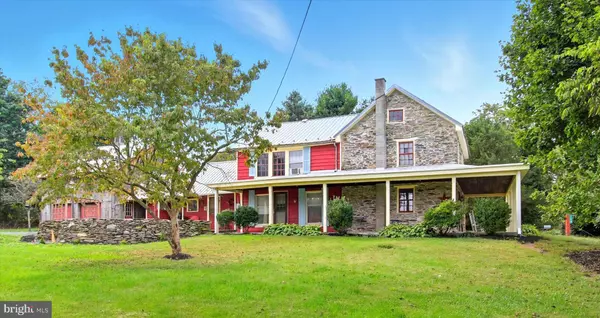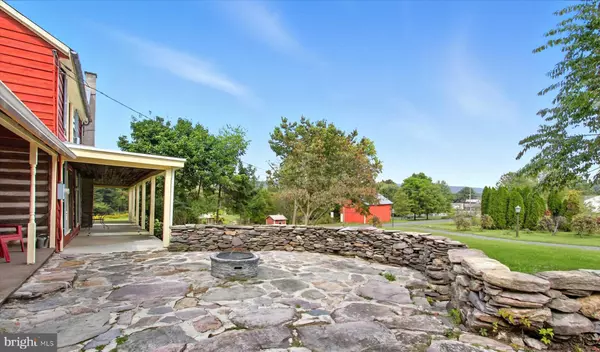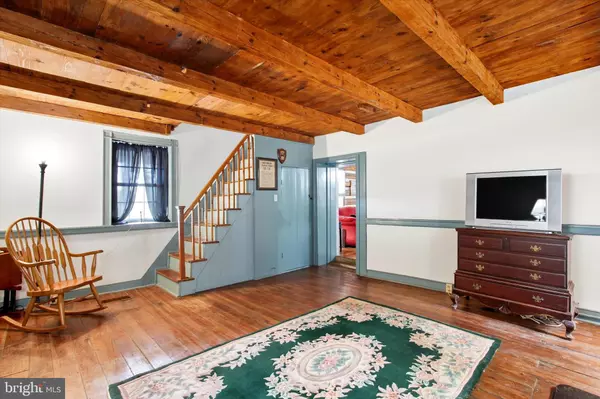
3 Beds
2 Baths
2,079 SqFt
3 Beds
2 Baths
2,079 SqFt
Key Details
Property Type Single Family Home
Sub Type Detached
Listing Status Active
Purchase Type For Sale
Square Footage 2,079 sqft
Price per Sqft $175
Subdivision Michaux Meadows
MLS Listing ID PACB2047110
Style Farmhouse/National Folk
Bedrooms 3
Full Baths 1
Half Baths 1
HOA Y/N N
Abv Grd Liv Area 2,079
Year Built 1880
Annual Tax Amount $5,281
Tax Year 2025
Lot Size 3.900 Acres
Acres 3.9
Property Sub-Type Detached
Source BRIGHT
Property Description
Location
State PA
County Cumberland
Area Dickinson Twp (14408)
Zoning RESIDENTIAL
Rooms
Other Rooms Living Room, Primary Bedroom, Bedroom 2, Kitchen, Family Room, Basement, Bedroom 1, Loft, Bathroom 1, Attic
Basement Dirt Floor, Full, Outside Entrance, Unfinished
Main Level Bedrooms 1
Interior
Interior Features Additional Stairway, Attic, Bathroom - Jetted Tub, Bathroom - Stall Shower, Built-Ins, Carpet, Ceiling Fan(s), Curved Staircase, Entry Level Bedroom, Exposed Beams, Family Room Off Kitchen, Kitchen - Country, Kitchen - Eat-In, Stove - Coal, Walk-in Closet(s), Wood Floors
Hot Water Electric
Heating Heat Pump(s), Baseboard - Electric, Forced Air
Cooling Central A/C, Window Unit(s)
Flooring Wood, Partially Carpeted, Luxury Vinyl Plank
Fireplaces Number 1
Fireplaces Type Stone, Insert, Other
Inclusions Washer, Dryer, Refrigerator, & Freezer in the garage all in as is condition no monetary value. Left over bags of coal for the fireplace.
Equipment Built-In Microwave, Dishwasher, Dryer, Exhaust Fan, Extra Refrigerator/Freezer, Stove, Washer, Water Conditioner - Owned, Water Heater
Fireplace Y
Appliance Built-In Microwave, Dishwasher, Dryer, Exhaust Fan, Extra Refrigerator/Freezer, Stove, Washer, Water Conditioner - Owned, Water Heater
Heat Source Oil, Electric, Coal
Laundry Main Floor
Exterior
Exterior Feature Porch(es), Patio(s)
Parking Features Covered Parking, Garage - Front Entry, Oversized
Garage Spaces 8.0
Water Access N
View Mountain, Panoramic
Roof Type Metal
Accessibility None
Porch Porch(es), Patio(s)
Attached Garage 2
Total Parking Spaces 8
Garage Y
Building
Lot Description Corner, Mountainous
Story 2
Foundation Stone
Above Ground Finished SqFt 2079
Sewer Holding Tank, On Site Septic
Water Well
Architectural Style Farmhouse/National Folk
Level or Stories 2
Additional Building Above Grade, Below Grade
Structure Type Beamed Ceilings,Dry Wall,Log Walls,Plaster Walls,Vaulted Ceilings,Other
New Construction N
Schools
High Schools Carlisle Area
School District Carlisle Area
Others
Senior Community No
Tax ID 08-15-0199-018
Ownership Fee Simple
SqFt Source 2079
Acceptable Financing Cash, Conventional, FHA, VA
Listing Terms Cash, Conventional, FHA, VA
Financing Cash,Conventional,FHA,VA
Special Listing Condition Standard


"My job is to find and attract mastery-based agents to the office, protect the culture, and make sure everyone is happy! "






