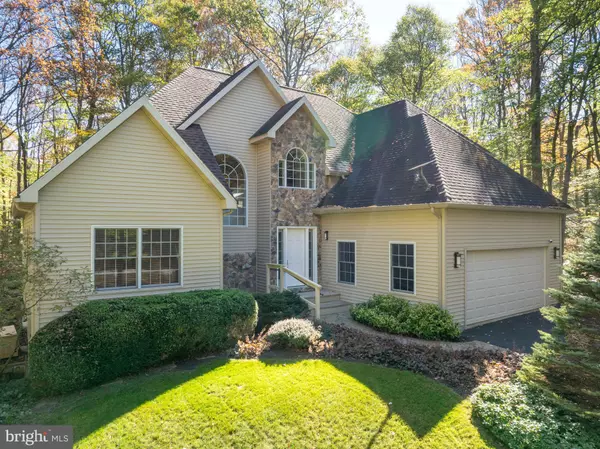
3 Beds
3 Baths
3,272 SqFt
3 Beds
3 Baths
3,272 SqFt
Key Details
Property Type Single Family Home
Sub Type Detached
Listing Status Active
Purchase Type For Sale
Square Footage 3,272 sqft
Price per Sqft $168
Subdivision None Available
MLS Listing ID PACE2516470
Style Traditional
Bedrooms 3
Full Baths 2
Half Baths 1
HOA Y/N N
Abv Grd Liv Area 2,178
Year Built 2004
Annual Tax Amount $5,401
Tax Year 2024
Lot Size 1.510 Acres
Acres 1.51
Lot Dimensions 0.00 x 0.00
Property Sub-Type Detached
Source BRIGHT
Property Description
The open floor plan showcases a beautiful living room filled with natural light from the expansive windows overlooking the surrounding woods. A gas fireplace adds warmth and charm, flowing seamlessly into the chef's dream kitchen – complete with a Shunks kitchen with custom cabinetry, granite countertops, hardwood floors, and stainless-steel appliances, including a gas cooktop, wall oven, wine cooler, and warming drawer. The spacious dining area is perfect for family gatherings or entertaining guests. The main-level owner's suite offers a peaceful retreat with a large bedroom, spacious walk-in closet and a luxurious ensuite bath featuring a jetted tub, granite-topped vanity, and a tiled walk-in shower. Upstairs, cross the open catwalk to find two generous bedrooms and a full bath, plus an unfinished storage area.
The lower level is mostly finished and designed for fun and relaxation, featuring a fantastic great room with a wet bar and pool table, as well as an additional room ideal for a hobby area, home gym or playroom. The walkout access connects you directly to your private outdoor space and a large back deck surrounded by nature. Located just minutes from Black Moshannon State Park's lake, boat launches, Welcome Center, beach area, pavilions, campgrounds, and miles of trails, this home provides the rare opportunity to live immersed in nature while enjoying refined comfort. Make this stunning home nestled in nature's best your new retreat – where every day feels like a getaway.
Location
State PA
County Centre
Area Rush Twp (16405)
Zoning R
Rooms
Other Rooms Living Room, Dining Room, Primary Bedroom, Bedroom 2, Bedroom 3, Kitchen, Foyer, Great Room, Laundry, Hobby Room, Primary Bathroom, Full Bath, Half Bath
Basement Full, Partially Finished
Main Level Bedrooms 1
Interior
Hot Water Electric
Heating Heat Pump(s)
Cooling Central A/C
Fireplaces Number 1
Fireplaces Type Gas/Propane
Inclusions Stove, Dishwasher, Microwave, Warming drawer, Pool Table (Antique), Pool stick rack, Bar Stools in basement, Generator, Towel warmer
Equipment Cooktop, Dishwasher, Microwave, Oven - Wall
Fireplace Y
Appliance Cooktop, Dishwasher, Microwave, Oven - Wall
Heat Source Electric
Laundry Main Floor
Exterior
Exterior Feature Deck(s), Porch(es)
Parking Features Garage - Front Entry
Garage Spaces 2.0
Water Access N
Roof Type Shingle
Accessibility None
Porch Deck(s), Porch(es)
Road Frontage Boro/Township
Attached Garage 2
Total Parking Spaces 2
Garage Y
Building
Story 2
Foundation Other
Above Ground Finished SqFt 2178
Sewer On Site Septic
Water Well
Architectural Style Traditional
Level or Stories 2
Additional Building Above Grade, Below Grade
New Construction N
Schools
Middle Schools Philipsburg Osceola
High Schools Philipsburg Osceola Sr
School District Philipsburg-Osceola Area
Others
Senior Community No
Tax ID 05-011-,004U,0000-
Ownership Fee Simple
SqFt Source 3272
Acceptable Financing Cash, Conventional
Listing Terms Cash, Conventional
Financing Cash,Conventional
Special Listing Condition Standard


"My job is to find and attract mastery-based agents to the office, protect the culture, and make sure everyone is happy! "






