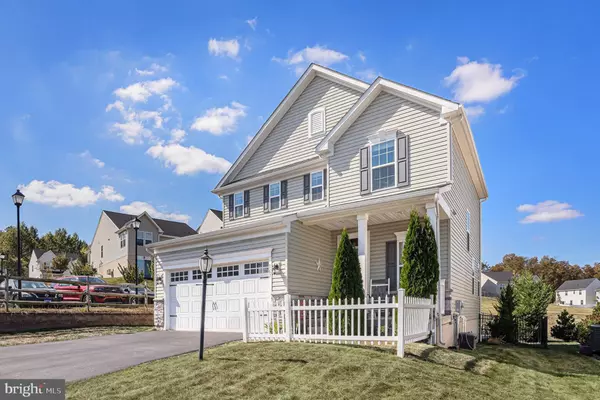
5 Beds
4 Baths
2,237 SqFt
5 Beds
4 Baths
2,237 SqFt
Open House
Sat Oct 11, 11:00am - 1:00pm
Sun Oct 12, 2:00pm - 4:00pm
Key Details
Property Type Single Family Home
Sub Type Detached
Listing Status Active
Purchase Type For Sale
Square Footage 2,237 sqft
Price per Sqft $263
Subdivision Hanover Pointe
MLS Listing ID PAMC2157900
Style Colonial
Bedrooms 5
Full Baths 3
Half Baths 1
HOA Fees $100/mo
HOA Y/N Y
Abv Grd Liv Area 1,742
Year Built 2020
Available Date 2025-10-09
Annual Tax Amount $6,204
Tax Year 2025
Lot Size 6,800 Sqft
Acres 0.16
Lot Dimensions 50.00 x 0.00
Property Sub-Type Detached
Source BRIGHT
Property Description
From the moment you step inside, you'll feel the warmth of a home that has been built and loved by a family. The bright, open main level connects the living room, dining area, and kitchen in one seamless flow, offering the perfect balance of comfort and connection, with plenty of space for everyone to spread out while still feeling close. The kitchen features 42” cabinetry, a tile backsplash, under-cabinet lighting, stainless steel appliances, a gas range, a pantry, and a large center island that brings everyone together. There's also a half bath, coat closet, and a built-in mudroom nook with hooks and shelves to keep things organized. The 2 car garage includes custom shelving that's perfect for storage, tools, or your next Costco run, which is conveniently right around the corner.
Upstairs you'll find a full hall bath and 4 bedrooms, including the primary suite with custom bulls-ins in the walk-in closet and a private full bath with a double vanity. The laundry room is located right down the hall, making daily routines a little easier.
The finished basement adds even more living space and flexibility, featuring a 5th bedroom with egress, a full bathroom, and a large family room that can serve as a playroom, home gym, movie area, or guest suite. There's also an unfinished area and two additional closets for extra storage.
Outside in the backyard, you'll find a private and peaceful yard that feels like your own little retreat. Enjoy your mornings with coffee on the porch and your evenings with a glass of wine on the deck or patio. The fully fenced yard is perfect for kids, pets, or backyard BBQs.
If you've been searching for a home that truly checks every box: space, storage, thoughtful upgrades, and that “this just feels right” feeling…. this may just be the one! This home has been the backdrop for countless family memories: cozy movie nights, lazy Sunday mornings, and summer evenings spent out in the yard. It's a home filled with love, laughter, and warmth, truly move-in ready for its next chapter. Move in just in time for Thanksgiving and start making memories of your own.
Showings begin Thursday, October 9, or join us at one of the open houses: Saturday, October 11 from 11 AM to 1 PM and Sunday, October 12 from 2 PM to 4 PM.
Location
State PA
County Montgomery
Area New Hanover Twp (10647)
Zoning RESIDENTIAL
Rooms
Basement Sump Pump, Fully Finished, Heated, Walkout Stairs, Other, Windows
Interior
Hot Water Electric
Heating Forced Air
Cooling Central A/C
Inclusions kitchen appliances, washer, dryer, refrigerator, playset in yard
Equipment Built-In Microwave, Dishwasher, Disposal, Dryer, Washer, Refrigerator, Oven/Range - Gas
Fireplace N
Window Features Double Hung
Appliance Built-In Microwave, Dishwasher, Disposal, Dryer, Washer, Refrigerator, Oven/Range - Gas
Heat Source Natural Gas
Laundry Main Floor
Exterior
Parking Features Garage Door Opener, Inside Access
Garage Spaces 6.0
Water Access N
Accessibility None
Attached Garage 2
Total Parking Spaces 6
Garage Y
Building
Story 3
Foundation Concrete Perimeter
Above Ground Finished SqFt 1742
Sewer Public Sewer
Water Public
Architectural Style Colonial
Level or Stories 3
Additional Building Above Grade, Below Grade
New Construction N
Schools
School District Boyertown Area
Others
Pets Allowed Y
HOA Fee Include Common Area Maintenance,Snow Removal,Trash,Road Maintenance
Senior Community No
Tax ID 47-00-04076-163
Ownership Fee Simple
SqFt Source 2237
Security Features Security System
Horse Property N
Special Listing Condition Standard
Pets Allowed No Pet Restrictions
Virtual Tour https://www.zillow.com/view-imx/51f7b311-57b0-48e4-b537-9e833a4bbf91?setAttribution=mls&wl=true&initialViewType=pano&utm_source=dashboard


"My job is to find and attract mastery-based agents to the office, protect the culture, and make sure everyone is happy! "






