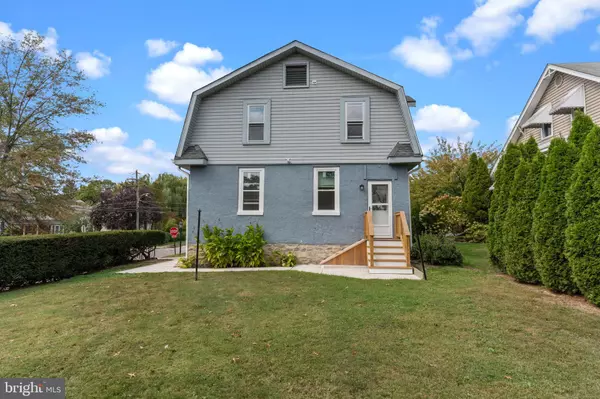
1,782 SqFt
1,782 SqFt
Key Details
Property Type Multi-Family
Sub Type Detached
Listing Status Active
Purchase Type For Sale
Square Footage 1,782 sqft
Price per Sqft $308
MLS Listing ID PAMC2157788
Style Cape Cod
Abv Grd Liv Area 1,782
Year Built 1920
Annual Tax Amount $6,447
Tax Year 2025
Lot Size 7,405 Sqft
Acres 0.17
Property Sub-Type Detached
Source BRIGHT
Property Description
Location
State PA
County Montgomery
Area Abington Twp (10630)
Zoning RES
Rooms
Basement Full
Interior
Interior Features Ceiling Fan(s)
Hot Water Natural Gas
Heating Central, Radiator
Cooling Window Unit(s)
Inclusions Washer, Dryer, Refrigerators
Equipment Built-In Microwave, Disposal, Dryer - Gas, Oven/Range - Gas, Washer, Water Heater
Appliance Built-In Microwave, Disposal, Dryer - Gas, Oven/Range - Gas, Washer, Water Heater
Heat Source Natural Gas
Laundry Basement, Common
Exterior
Parking Features Additional Storage Area
Garage Spaces 3.0
Water Access N
Roof Type Shingle
Accessibility None
Total Parking Spaces 3
Garage Y
Building
Foundation Block
Above Ground Finished SqFt 1782
Sewer Public Sewer
Water Public
Architectural Style Cape Cod
Additional Building Above Grade, Below Grade
New Construction N
Schools
Middle Schools Abington
High Schools Abington
School District Abington
Others
Tax ID 30-00-59304-003
Ownership Fee Simple
SqFt Source 1782
Acceptable Financing Cash, Conventional
Listing Terms Cash, Conventional
Financing Cash,Conventional
Special Listing Condition Standard


"My job is to find and attract mastery-based agents to the office, protect the culture, and make sure everyone is happy! "






