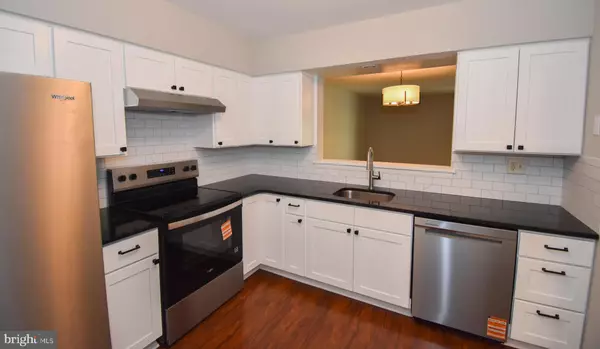
3 Beds
3 Baths
1,768 SqFt
3 Beds
3 Baths
1,768 SqFt
Key Details
Property Type Townhouse
Sub Type Interior Row/Townhouse
Listing Status Active
Purchase Type For Rent
Square Footage 1,768 sqft
Subdivision Stonebridge
MLS Listing ID PABU2107346
Style Colonial
Bedrooms 3
Full Baths 2
Half Baths 1
HOA Y/N Y
Abv Grd Liv Area 1,768
Year Built 1985
Lot Size 3,344 Sqft
Acres 0.08
Lot Dimensions 22.00 x
Property Sub-Type Interior Row/Townhouse
Source BRIGHT
Property Description
Many restaurants and shops are located nearby in Dublin. Pennridge School District.
This home is enrolled in an HVAC filter delivery program for $10/mo
Pets are allowed for an additional fee. Some breed restrictions apply.
Tenant is responsible for electric, water, sewer, internet/cable, and lawn/snow.
Location
State PA
County Bucks
Area Bedminster Twp (10101)
Zoning R3
Rooms
Other Rooms Living Room, Dining Room, Primary Bedroom, Bedroom 2, Kitchen, Family Room, Bedroom 1
Interior
Interior Features Primary Bath(s)
Hot Water Electric
Heating Heat Pump - Electric BackUp
Cooling Central A/C
Flooring Carpet, Luxury Vinyl Plank
Equipment Dishwasher, Disposal, Refrigerator, Washer, Dryer, Oven/Range - Electric
Furnishings No
Fireplace N
Appliance Dishwasher, Disposal, Refrigerator, Washer, Dryer, Oven/Range - Electric
Heat Source Electric
Laundry Main Floor
Exterior
Exterior Feature Porch(es)
Parking Features Inside Access
Garage Spaces 1.0
Water Access N
Roof Type Pitched
Accessibility None
Porch Porch(es)
Attached Garage 1
Total Parking Spaces 1
Garage Y
Building
Story 2
Foundation Slab
Above Ground Finished SqFt 1768
Sewer Public Sewer
Water Public
Architectural Style Colonial
Level or Stories 2
Additional Building Above Grade, Below Grade
Structure Type Cathedral Ceilings
New Construction N
Schools
High Schools Pennridge
School District Pennridge
Others
Pets Allowed Y
HOA Fee Include Common Area Maintenance
Senior Community No
Tax ID 01-023-097
Ownership Other
SqFt Source 1768
Miscellaneous Trash Removal
Pets Allowed Cats OK, Dogs OK, Breed Restrictions, Case by Case Basis


"My job is to find and attract mastery-based agents to the office, protect the culture, and make sure everyone is happy! "






