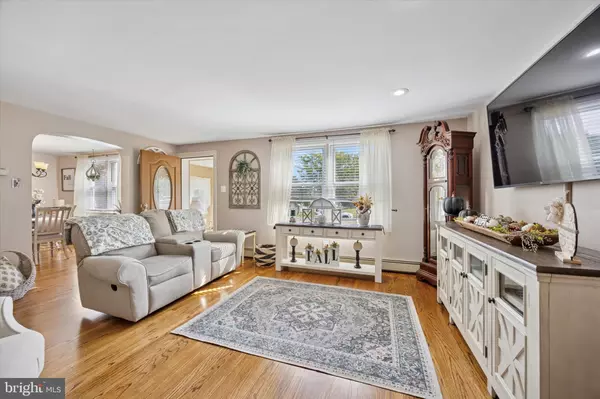
3 Beds
2 Baths
1,900 SqFt
3 Beds
2 Baths
1,900 SqFt
Key Details
Property Type Single Family Home
Sub Type Detached
Listing Status Active
Purchase Type For Sale
Square Footage 1,900 sqft
Price per Sqft $250
Subdivision Colonial Park
MLS Listing ID PADE2101840
Style Colonial
Bedrooms 3
Full Baths 1
Half Baths 1
HOA Y/N N
Abv Grd Liv Area 1,600
Year Built 1955
Annual Tax Amount $7,732
Tax Year 2024
Lot Size 8,712 Sqft
Acres 0.2
Lot Dimensions 60.00 x 131.00
Property Sub-Type Detached
Source BRIGHT
Property Description
Step inside and immediately feel at home in the open and inviting layout, designed to enhance natural flow between living, dining, and entertaining areas. The home is equipped with central air conditioning, ensuring year-round comfort. Whether you're hosting guests or enjoying a quiet night in, the warm and welcoming living spaces make every moment enjoyable.
The finished basement with half bath provides additional living space—perfect for a family room, home office, or gym—while the expansive backyard offers room for gardening, outdoor dining, or simply relaxing in the peaceful surroundings.
Outside, the charm continues with a well-maintained yard, mature landscaping, and a peaceful setting that invites outdoor enjoyment. The location is equally ideal, offering easy access to local shops, parks, schools, and commuter routes—making everyday living both convenient and enjoyable.
Whether you're a first-time homebuyer or simply looking for your next chapter, 730 Dutton Circle is ready to welcome you home.
✨ Don't miss your chance to own this delightful property—schedule your private showing today!
Location
State PA
County Delaware
Area Springfield Twp (10442)
Zoning RES
Rooms
Basement Full
Interior
Hot Water Natural Gas
Heating Hot Water
Cooling Central A/C
Inclusions Washer, Dryer, Refrigerator, basement Freezer, family room console/fireplace, dining room mirror, breakfast room table and chairs. electronic sectional in family room, wall mounted shelf and flat screen tv in bedroom 2
Fireplace N
Heat Source Natural Gas
Laundry Basement
Exterior
Garage Spaces 3.0
Water Access N
Accessibility None
Total Parking Spaces 3
Garage N
Building
Story 3
Foundation Concrete Perimeter
Above Ground Finished SqFt 1600
Sewer Public Sewer
Water Public
Architectural Style Colonial
Level or Stories 3
Additional Building Above Grade, Below Grade
New Construction N
Schools
School District Springfield
Others
Senior Community No
Tax ID 42-00-01614-00
Ownership Fee Simple
SqFt Source 1900
Special Listing Condition Standard
Virtual Tour https://vimeo.com/1125668226?share=copy


"My job is to find and attract mastery-based agents to the office, protect the culture, and make sure everyone is happy! "






