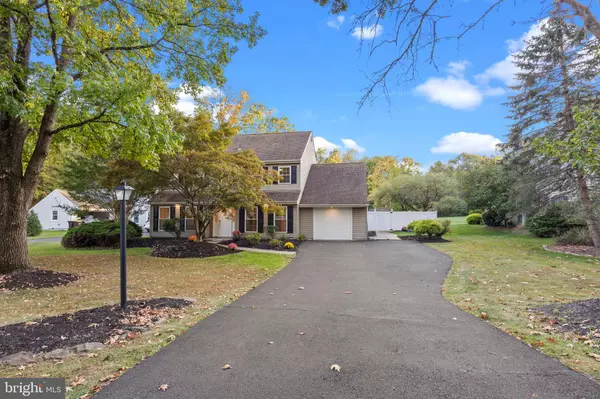
4 Beds
3 Baths
2,805 SqFt
4 Beds
3 Baths
2,805 SqFt
Open House
Sun Oct 12, 11:00am - 1:00pm
Key Details
Property Type Single Family Home
Sub Type Detached
Listing Status Active
Purchase Type For Sale
Square Footage 2,805 sqft
Price per Sqft $258
Subdivision Horsham Meadows
MLS Listing ID PAMC2157626
Style Colonial
Bedrooms 4
Full Baths 2
Half Baths 1
HOA Y/N N
Abv Grd Liv Area 2,805
Year Built 1975
Annual Tax Amount $6,792
Tax Year 2025
Lot Size 0.351 Acres
Acres 0.35
Lot Dimensions 90.00 x 0.00
Property Sub-Type Detached
Source BRIGHT
Property Description
The home's curb appeal immediately impresses with its traditional colonial exterior, wide driveway, and fresh landscaping. Step inside, and you'll be greeted by a seamless flow of light and space, with a captivating sightline leading straight to your private backyard retreat-more on that in just a moment!
Designed with entertaining in mind, the main floor features a variety of thoughtfully crafted living areas. At the heart of the home is the gourmet chef's kitchen boasting expansive countertops, an abundance of cabinetry, and top-of-the-line appliances. Just off the kitchen, you'll find a spacious formal dining room making it the ideal setting for intimate dinners or larger gatherings.
To the left of the entryway, the living room offers a quiet retreat, with pocket French doors that can be closed for privacy, or left open to enjoy the flow of the space. Through the living room there is a cozy space, complete with fireplace, that opens to the kitchen providing multiple options of use. Whether it be a casual eating area, or a low-key seating area, the choice is yours!
Adjacent to the kitchen is the mudroom/laundry room, complete with custom built-in storage. A door leads directly to the garage for easy grocery drop-offs, and another exits to the backyard, creating a convenient space for muddy shoes or pool towels.
Upstairs, the second level features three generously-sized bedrooms, all freshly painted and carpeted, and an updated hall bathroom. The primary suite is a true retreat, with a massive custom walk-in closet, complete with a central island and ample storage. The en-suite bathroom features dual vanities and a spacious, tiled walk-in shower. The third level offers a private space with a fourth bedroom, complete with built-in knee-wall storage—perfect for an older child, guest suite, or bonus space.
Step outside and discover your backyard oasis. Sliding glass doors off the kitchen lead to a large covered deck, perfect for outdoor living, rain or shine. The sun-drenched, uncovered portion of the deck offers a perfect space for lounging, while the heated in-ground pool provides a refreshing escape all summer long. There's plenty of room for lounging around the pool, and the spacious shed offers storage for all your pool and lawn equipment. An additional highlights of this home is the heated/cooled bonus space above the garage which can be used as a private home office, gym, extra storage space, or even a 5th bedroom.
Conveniently located to parks, shopping and commuter services such as septa regional rail and turnpike entrances, this home checks off every box on your wish list! Whether you're hosting friends and family or enjoying quiet moments of solitude, 585 Colonial is ready to welcome you home.
Location
State PA
County Montgomery
Area Horsham Twp (10636)
Zoning R3
Interior
Hot Water Electric
Heating Forced Air
Cooling Central A/C
Fireplaces Number 1
Inclusions Washer, dryer, refrigerator
Fireplace Y
Heat Source Electric
Laundry Main Floor
Exterior
Exterior Feature Deck(s)
Parking Features Garage - Front Entry, Inside Access
Garage Spaces 1.0
Pool In Ground, Heated
Water Access N
Accessibility None
Porch Deck(s)
Attached Garage 1
Total Parking Spaces 1
Garage Y
Building
Story 3
Foundation Slab
Above Ground Finished SqFt 2805
Sewer Public Sewer
Water Public
Architectural Style Colonial
Level or Stories 3
Additional Building Above Grade, Below Grade
New Construction N
Schools
School District Hatboro-Horsham
Others
Pets Allowed Y
Senior Community No
Tax ID 36-00-02316-195
Ownership Fee Simple
SqFt Source 2805
Special Listing Condition Standard
Pets Allowed No Pet Restrictions


"My job is to find and attract mastery-based agents to the office, protect the culture, and make sure everyone is happy! "






