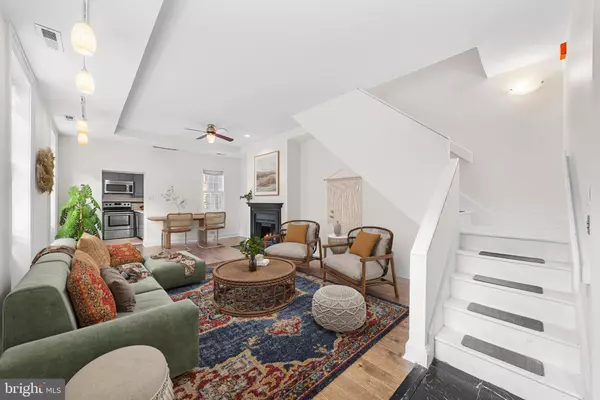
2 Beds
2 Baths
1,388 SqFt
2 Beds
2 Baths
1,388 SqFt
Key Details
Property Type Condo
Sub Type Condo/Co-op
Listing Status Active
Purchase Type For Sale
Square Footage 1,388 sqft
Price per Sqft $280
Subdivision Spring Garden
MLS Listing ID PAPH2546098
Style Unit/Flat,Bi-level
Bedrooms 2
Full Baths 2
Condo Fees $326/mo
HOA Y/N N
Abv Grd Liv Area 1,388
Year Built 1900
Annual Tax Amount $4,336
Tax Year 2025
Lot Dimensions 0.00 x 0.00
Property Sub-Type Condo/Co-op
Source BRIGHT
Property Description
Welcome to 2231 Green Street #5, perched on one of Spring Garden's most iconic tree-lined
blocks. From the moment you step onto the lush, shared front porch, this home invites you in
with classic brownstone curb appeal and timeless warmth.
This bright and spacious 2 bed / 2 full bath end-unit condo is filled with natural light from
western-facing windows that line the open living space. The layout is both functional and full of
opportunity. Opt for thoughtful interior design choices like a cozy reading nook, sun-soaked
plant corner, or a cleverly designed dining area, you can surely make the most of every inch in
this wide open floor plan.
Upstairs, the primary bedroom suite features a large closet and a private full bath, creating a
peaceful retreat. The second bedroom sits just beyond at the rear of the home—ideal as a guest
room, home office, or both—with easy access to the second full bathroom and even more closet
storage in the hall.
And the cherry on top? A private roof deck with expansive views of the Philadelphia
skyline—perfect for unwinding, entertaining, or enjoying a quiet moment above the trees.
All of this in the heart of one of Philly's most desirable neighborhoods, just steps from the Art
Museum, Schuylkill River Trail, Whole Foods, and beloved local cafés and taverns.
Location
State PA
County Philadelphia
Area 19130 (19130)
Zoning RM1
Interior
Interior Features Bathroom - Stall Shower, Bathroom - Tub Shower, Ceiling Fan(s), Combination Dining/Living, Floor Plan - Open, Primary Bath(s)
Hot Water Electric
Heating Forced Air
Cooling Central A/C
Fireplaces Number 1
Inclusions All existing appliances in as is condition.
Equipment Dishwasher, Microwave, Oven/Range - Electric, Refrigerator, Washer/Dryer Stacked
Fireplace Y
Appliance Dishwasher, Microwave, Oven/Range - Electric, Refrigerator, Washer/Dryer Stacked
Heat Source Electric
Laundry Main Floor, Washer In Unit, Dryer In Unit
Exterior
Amenities Available None
Water Access N
Accessibility None
Garage N
Building
Story 2
Unit Features Garden 1 - 4 Floors
Above Ground Finished SqFt 1388
Sewer Public Sewer
Water Public
Architectural Style Unit/Flat, Bi-level
Level or Stories 2
Additional Building Above Grade, Below Grade
New Construction N
Schools
School District Philadelphia City
Others
Pets Allowed Y
HOA Fee Include Common Area Maintenance,Lawn Maintenance,Ext Bldg Maint
Senior Community No
Tax ID 888152365
Ownership Condominium
SqFt Source 1388
Special Listing Condition Standard
Pets Allowed No Pet Restrictions


"My job is to find and attract mastery-based agents to the office, protect the culture, and make sure everyone is happy! "






