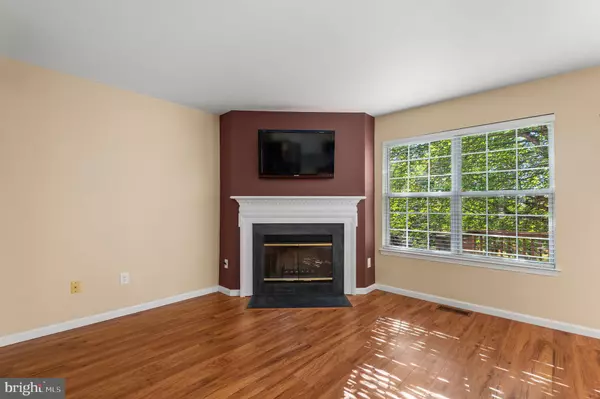
3 Beds
3 Baths
2,830 SqFt
3 Beds
3 Baths
2,830 SqFt
Key Details
Property Type Townhouse
Sub Type Interior Row/Townhouse
Listing Status Active
Purchase Type For Sale
Square Footage 2,830 sqft
Price per Sqft $197
Subdivision Hill Haven
MLS Listing ID PABU2107370
Style Traditional
Bedrooms 3
Full Baths 2
Half Baths 1
HOA Fees $650/ann
HOA Y/N Y
Abv Grd Liv Area 2,030
Year Built 1991
Annual Tax Amount $5,628
Tax Year 2025
Lot Size 3,288 Sqft
Acres 0.08
Lot Dimensions 0.00 x 0.00
Property Sub-Type Interior Row/Townhouse
Source BRIGHT
Property Description
Located in the desirable Hill Haven community, this stunning townhome offers modern upgrades, a fully finished basement, and a private setting backing to trees. From top to bottom, this home has been thoughtfully refreshed.
The first floor features an inviting open layout with a large living room den and a brand-new kitchen. is a The kitchen comes complete with white shaker cabinets, subway tile backsplash, quartz countertops with seating for 3, and new stainless steel appliances. The cozy family room includes a corner fireplace and access to the rear deck, that creates the perfect spot for relaxing or entertaining.
Upstairs, you'll find three spacious bedrooms, including a **primary suite with a sitting room, huge walk-in closet, and luxurious private bath, featuring an oversized soaking tub and separate shower. The laundry area and a full hall bath complete the second floor.
The Fully Finished Basement provides even more living space—ideal for a home office, gym, or even a 4th bedroom!
Additional updates include a new roof, new HVAC system, and fresh carpeting throughout the basement and 2nd floors.
Perfectly situated just minutes from Historic Newtown Borough, I-95, and nearby train stations, this home offers convenient access to Philadelphia, New York, and New Jersey via the Princeton Corridor.
Don't miss your chance to own this beautifully updated home in one of Bucks County's most sought-after locations—schedule your showing today!
Location
State PA
County Bucks
Area Newtown Twp (10129)
Zoning R1
Direction North
Rooms
Basement Fully Finished, Outside Entrance
Interior
Hot Water Natural Gas
Heating Forced Air
Cooling Central A/C
Flooring Carpet, Engineered Wood, Luxury Vinyl Plank, Tile/Brick
Fireplaces Number 1
Inclusions Appliances
Furnishings No
Fireplace Y
Heat Source Natural Gas
Laundry Upper Floor
Exterior
Exterior Feature Deck(s), Porch(es)
Parking Features Garage - Front Entry, Garage - Rear Entry
Garage Spaces 2.0
Fence Wood
Water Access N
Roof Type Asphalt
Accessibility 2+ Access Exits
Porch Deck(s), Porch(es)
Attached Garage 1
Total Parking Spaces 2
Garage Y
Building
Story 3
Foundation Concrete Perimeter
Above Ground Finished SqFt 2030
Sewer Public Sewer
Water Public
Architectural Style Traditional
Level or Stories 3
Additional Building Above Grade, Below Grade
Structure Type Dry Wall
New Construction N
Schools
Elementary Schools Goodnoe
Middle Schools Newtown Jr
High Schools Council Rock North
School District Council Rock
Others
Senior Community No
Tax ID 29-029-210
Ownership Fee Simple
SqFt Source 2830
Security Features Carbon Monoxide Detector(s),Smoke Detector
Acceptable Financing Cash, Conventional, VA
Horse Property N
Listing Terms Cash, Conventional, VA
Financing Cash,Conventional,VA
Special Listing Condition Standard


"My job is to find and attract mastery-based agents to the office, protect the culture, and make sure everyone is happy! "






