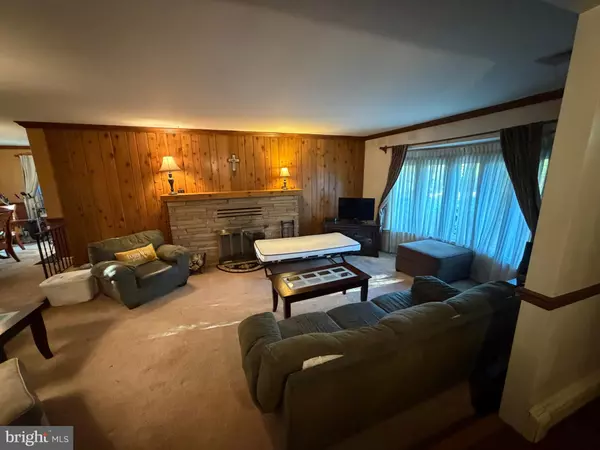
3 Beds
2 Baths
1,547 SqFt
3 Beds
2 Baths
1,547 SqFt
Key Details
Property Type Single Family Home
Sub Type Detached
Listing Status Active
Purchase Type For Sale
Square Footage 1,547 sqft
Price per Sqft $271
Subdivision None Available
MLS Listing ID PABU2107392
Style Ranch/Rambler
Bedrooms 3
Full Baths 2
HOA Y/N N
Abv Grd Liv Area 1,547
Year Built 1954
Annual Tax Amount $4,357
Tax Year 2025
Lot Size 0.849 Acres
Acres 0.85
Property Sub-Type Detached
Source BRIGHT
Property Description
Location
State PA
County Bucks
Area Hilltown Twp (10115)
Zoning CR
Rooms
Basement Combination
Main Level Bedrooms 3
Interior
Interior Features Attic, Bathroom - Walk-In Shower, Cedar Closet(s), Ceiling Fan(s), Dining Area, Entry Level Bedroom, Kitchen - Eat-In, Pantry, Skylight(s), Walk-in Closet(s), Wood Floors
Hot Water Oil
Heating Baseboard - Hot Water
Cooling Central A/C
Flooring Wood, Vinyl, Hardwood, Ceramic Tile, Carpet
Fireplaces Number 1
Fireplaces Type Wood
Fireplace Y
Heat Source Oil
Exterior
Parking Features Garage - Front Entry
Garage Spaces 1.0
Utilities Available Propane
Water Access N
Roof Type Asphalt
Accessibility None
Attached Garage 1
Total Parking Spaces 1
Garage Y
Building
Lot Description Rural, SideYard(s)
Story 1
Foundation Concrete Perimeter
Above Ground Finished SqFt 1547
Sewer On Site Septic
Water Public
Architectural Style Ranch/Rambler
Level or Stories 1
Additional Building Above Grade, Below Grade
Structure Type Dry Wall
New Construction N
Schools
High Schools Pennrdige
School District Pennridge
Others
Senior Community No
Tax ID 15-015-002
Ownership Fee Simple
SqFt Source 1547
Special Listing Condition Standard


"My job is to find and attract mastery-based agents to the office, protect the culture, and make sure everyone is happy! "






