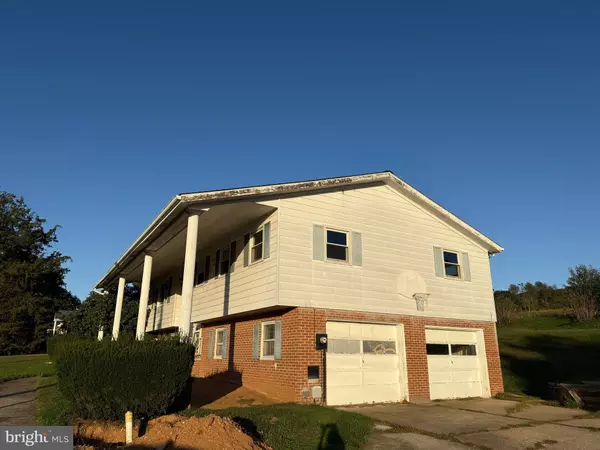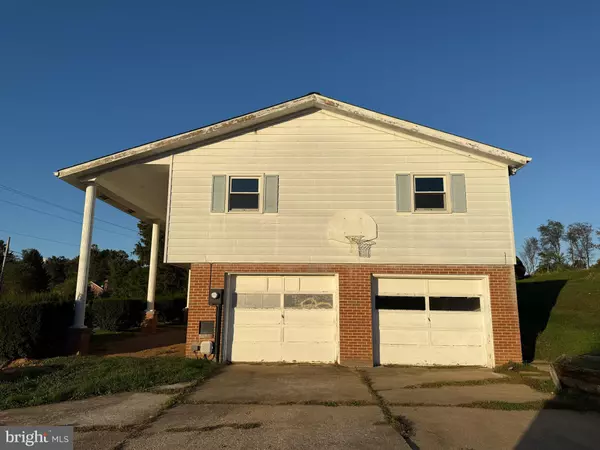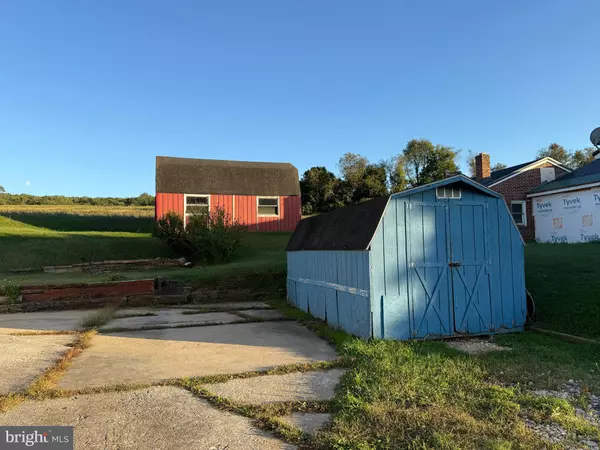
6 Beds
3 Baths
1,968 SqFt
6 Beds
3 Baths
1,968 SqFt
Key Details
Property Type Single Family Home
Sub Type Detached
Listing Status Active
Purchase Type For Sale
Square Footage 1,968 sqft
Price per Sqft $137
Subdivision Shrewsbury Twp
MLS Listing ID PAYK2091670
Style Bi-level
Bedrooms 6
Full Baths 2
Half Baths 1
HOA Y/N N
Abv Grd Liv Area 1,344
Year Built 1968
Annual Tax Amount $4,837
Tax Year 2025
Lot Size 0.370 Acres
Acres 0.37
Property Sub-Type Detached
Source BRIGHT
Property Description
Location
State PA
County York
Area Shrewsbury Twp (15245)
Zoning RESIDENTIAL
Rooms
Basement Full, Fully Finished
Main Level Bedrooms 3
Interior
Hot Water Electric
Heating Baseboard - Electric
Cooling None
Fireplaces Number 1
Fireplaces Type Flue for Stove
Fireplace Y
Heat Source Electric
Laundry Hookup
Exterior
Exterior Feature Porch(es), Deck(s)
Parking Features Garage - Side Entry
Garage Spaces 2.0
Water Access N
Accessibility 2+ Access Exits
Porch Porch(es), Deck(s)
Attached Garage 2
Total Parking Spaces 2
Garage Y
Building
Story 2
Foundation Block
Above Ground Finished SqFt 1344
Sewer Public Hook/Up Avail, Septic Exists, Public Sewer
Water Public
Architectural Style Bi-level
Level or Stories 2
Additional Building Above Grade, Below Grade
New Construction N
Schools
Middle Schools Southern
High Schools Susquehannock
School District Southern York County
Others
Senior Community No
Tax ID 45-000-CH-0082-A0-00000
Ownership Fee Simple
SqFt Source 1968
Acceptable Financing Cash, Conventional, Bank Portfolio, Installment Sale, Other, Seller Financing, Private
Listing Terms Cash, Conventional, Bank Portfolio, Installment Sale, Other, Seller Financing, Private
Financing Cash,Conventional,Bank Portfolio,Installment Sale,Other,Seller Financing,Private
Special Listing Condition Standard


"My job is to find and attract mastery-based agents to the office, protect the culture, and make sure everyone is happy! "






