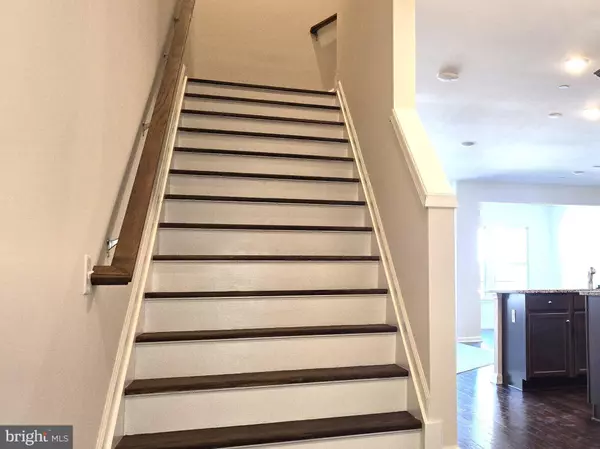
3 Beds
3 Baths
2,090 SqFt
3 Beds
3 Baths
2,090 SqFt
Key Details
Property Type Townhouse
Sub Type Interior Row/Townhouse
Listing Status Active
Purchase Type For Rent
Square Footage 2,090 sqft
Subdivision Spring Lake
MLS Listing ID PADE2101876
Style Traditional
Bedrooms 3
Full Baths 2
Half Baths 1
Abv Grd Liv Area 2,090
Year Built 2025
Property Sub-Type Interior Row/Townhouse
Source BRIGHT
Property Description
Welcome to Spring Lake, a brand-new townhome community by Pulte Homes in the top-rated Garnet Valley School District. Steps from Glen Eagle Square & Whole Foods, a short drive to Wegmans, Costco and tax free shopping in Delaware and 15 minutes from downtown West Chester.
This brand new, stunning 3-bedroom, 2.5-bath townhome offers modern comfort and unbeatable convenience. Step into refined living with this immaculate two-story home. This premium unit offers a rare combination of elegance, space, and functionality, perfect for professionals, executives, or families seeking upscale comfort.
Property Highlights:
Walk into the open-concept main level with a spacious, bright family room, upgraded sunroom, a formal dining area and a seamlessly connected Gourmet kitchen with a large center island, abundant cabinetry, expansive countertops and pantry. Step onto the beautiful deck to enjoy some fresh air. Walk upstairs on expanded 4 ft wide hardwood stairs to the owner's suite with a large walk-in closet and an upgraded sitting area. The master bath boasts a double vanity and spacious walk-in shower. Laundry shouldn't be a chore with the centrally located laundry room on the bedroom level. The unfinished Daylight basement with extra windows offers extra space whether you envision a cozy entertainment space, rec area or a private gym.
Premium Features:
All appliances: Refrigerator, Gas Stove, Oven, Microwave, Washer & Dryer
200 extra sq ft from additional sun room and extended master bedroom
Whole house Wi-Fi with high speed wireless extenders on each floor
Elegant 4-ft wide wood staircase
Enjoy the extra Community Amenities that Spring Lake offers, like Tot lot, dog park & walking trails including a Community pavilion. Shopping and food - we have you covered! Walkable to Whole Foods, Harvest Grill & boutique shops. Easy access to Routes 1, 76, 95, 202, 322 & 476. 10 miles to Longwood Gardens | 9 miles to Wawa SEPTA Station
Schedule your private tour today and experience this exceptional home firsthand.
Lease Details:
12 to 24 months
Gross income - 2.5x monthly rent
Renters insurance required
Minimum 640 credit score
$500 one-time pet deposit per pet (no more than 2 small pets)
$50 per pet rent per month
Renters will be responsible for all utilities
No smoking
Location
State PA
County Delaware
Area Concord Twp (10413)
Zoning RESIDENTIAL
Rooms
Basement Unfinished
Interior
Hot Water Electric
Heating Forced Air
Cooling Central A/C
Fireplace N
Heat Source Natural Gas
Exterior
Parking Features Garage - Front Entry
Garage Spaces 2.0
Water Access N
Accessibility None
Attached Garage 2
Total Parking Spaces 2
Garage Y
Building
Story 2
Foundation Slab
Above Ground Finished SqFt 2090
Sewer Public Sewer
Water Public
Architectural Style Traditional
Level or Stories 2
Additional Building Above Grade
New Construction Y
Schools
School District Garnet Valley
Others
Pets Allowed Y
Senior Community No
Tax ID 13000106256
Ownership Other
SqFt Source 2090
Horse Property N
Pets Allowed Cats OK, Pet Addendum/Deposit, Case by Case Basis


"My job is to find and attract mastery-based agents to the office, protect the culture, and make sure everyone is happy! "






