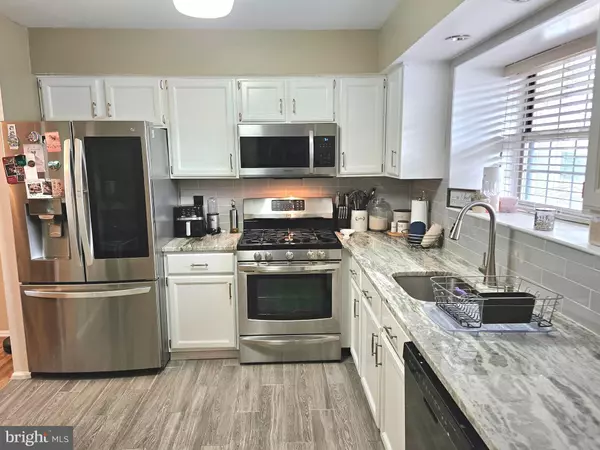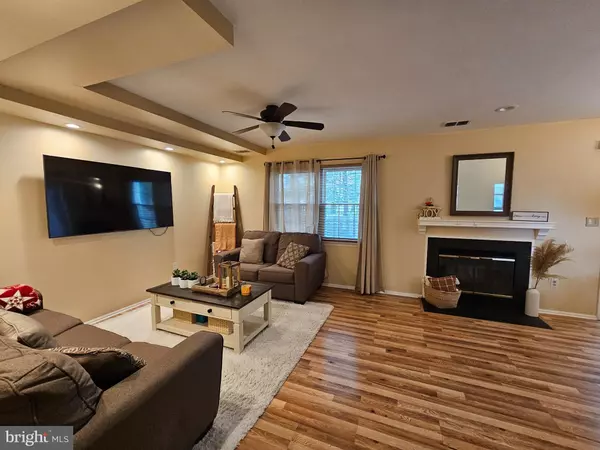
2 Beds
3 Baths
1,228 SqFt
2 Beds
3 Baths
1,228 SqFt
Key Details
Property Type Condo
Sub Type Condo/Co-op
Listing Status Active
Purchase Type For Rent
Square Footage 1,228 sqft
Subdivision Williamsburg Village
MLS Listing ID NJBL2101586
Style Traditional
Bedrooms 2
Full Baths 2
Half Baths 1
Condo Fees $200/mo
HOA Fees $200/mo
HOA Y/N Y
Abv Grd Liv Area 1,228
Year Built 1987
Lot Size 919 Sqft
Acres 0.02
Property Sub-Type Condo/Co-op
Source BRIGHT
Property Description
The main level features wood-like flooring and some carpeting throughout an inviting open floor plan. The combined living and dining room is highlighted by a charming wood-burning fireplace, creating a warm and welcoming atmosphere. The fully updated kitchen boasts beautiful stone countertops, a stylish backsplash, stainless steel appliances, and a gorgeous modern sink. A one-car garage, utility/laundry room, and an elegant guest bath complete this level.
Upstairs, a spacious landing leads to two generously sized bedrooms, each with its own full bath and abundant closet space.
Residents of Williamsburg Village enjoy wonderful community amenities including tennis courts, walking paths, and playgrounds. The location is ideal—close to major roadways and the River Line rail service, and just minutes from historic downtown Bordentown, known for its charming shops, restaurants, and annual festivities.
Move right in and enjoy everything this exceptional townhouse and vibrant area have to offer!
Landlord requests a National Tenant Application and if necessary, income and employment verification.
Tenant is responsible for water, sewer, gas, electric, and must get tenant's insurance.
Landlord will pay property taxes, association fee (HOA), snow removal, yard maintenance, garbage and recycle pickup.
Location
State NJ
County Burlington
Area Bordentown Twp (20304)
Zoning RES
Rooms
Other Rooms Living Room, Dining Room, Bedroom 2, Kitchen, Bedroom 1, Utility Room
Interior
Interior Features Recessed Lighting, Kitchen - Eat-In, Dining Area, Carpet, Ceiling Fan(s)
Hot Water Natural Gas
Heating Forced Air
Cooling Central A/C
Flooring Ceramic Tile, Laminated, Carpet
Fireplaces Number 1
Fireplaces Type Wood
Inclusions kitchen appliances, washer and dryer, light fixtures and window treatments
Equipment Built-In Microwave, Dishwasher, Dryer, Refrigerator, Washer, Oven/Range - Gas
Fireplace Y
Appliance Built-In Microwave, Dishwasher, Dryer, Refrigerator, Washer, Oven/Range - Gas
Heat Source Natural Gas
Laundry Main Floor
Exterior
Exterior Feature Patio(s)
Parking Features Inside Access
Garage Spaces 1.0
Amenities Available Baseball Field, Fencing, Jog/Walk Path, Basketball Courts, Tennis Courts, Tot Lots/Playground
Water Access N
Roof Type Shingle
Accessibility None
Porch Patio(s)
Attached Garage 1
Total Parking Spaces 1
Garage Y
Building
Lot Description Backs to Trees, Cul-de-sac, Corner, Front Yard, Level, Partly Wooded, Rear Yard, SideYard(s)
Story 2
Foundation Other
Above Ground Finished SqFt 1228
Sewer Public Sewer
Water Public
Architectural Style Traditional
Level or Stories 2
Additional Building Above Grade, Below Grade
New Construction N
Schools
School District Bordentown Regional School District
Others
Pets Allowed Y
HOA Fee Include Common Area Maintenance,Ext Bldg Maint,Lawn Care Front,Lawn Care Rear,Lawn Care Side,Lawn Maintenance,Snow Removal
Senior Community No
Tax ID 04-00092 06-00022 151-C.151
Ownership Other
SqFt Source 1228
Miscellaneous Grounds Maintenance,HOA/Condo Fee,Lawn Service,Parking,Snow Removal,Trash Removal,Common Area Maintenance
Pets Allowed Dogs OK, Size/Weight Restriction


"My job is to find and attract mastery-based agents to the office, protect the culture, and make sure everyone is happy! "






