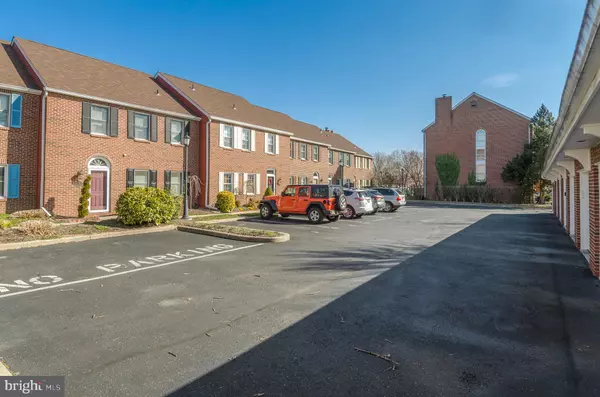Bought with Michael B Tyszka • Keller Williams Realty - Cherry Hill
$230,000
$248,000
7.3%For more information regarding the value of a property, please contact us for a free consultation.
3 Beds
4 Baths
2,393 SqFt
SOLD DATE : 06/19/2020
Key Details
Sold Price $230,000
Property Type Townhouse
Sub Type End of Row/Townhouse
Listing Status Sold
Purchase Type For Sale
Square Footage 2,393 sqft
Price per Sqft $96
Subdivision Quaker Landing
MLS Listing ID NJBL368460
Sold Date 06/19/20
Style Colonial
Bedrooms 3
Full Baths 2
Half Baths 2
HOA Fees $283/qua
HOA Y/N Y
Abv Grd Liv Area 2,393
Year Built 1984
Annual Tax Amount $7,271
Tax Year 2019
Lot Dimensions 51.30 x 73.00
Property Sub-Type End of Row/Townhouse
Source BRIGHT
Property Description
RIVER FRONT TOWNHOME WITH GREAT VIEWS OF THE DELAWARE FOR $248,000 DO NOT MISS THIS OPPORTUNITY! A HOME FOR ALL SEASONS!!! New to market with over $10,000 of recent upgrades and improvements for a new owner to enjoy. River view living at its finest. A truly unique beautifully kept, Quaker Landing Town Home with spectacular three story views of the Delaware River. The minute you drive into parking enclave, which includes one designated outdoor parking spaces and a one car attached garage, you'll immediately be greeted by the brick exterior and recently colonial facade of this riverfront gem. The first floor boasts access to the attached garage, powder room and large family room with a gas fireplace and French Doors that lead to the outside deck and landscaped gardens which have been featured on the Burlington City House Garden Tours. Relax with your morning coffee on the deck under the cover of the pergola or spend the evening in the hot tub the outdoor fireplace as you watch the river flow by. The second floor includes an updated, open-concept eat in kitchen , dining area, powder room, cozy reading room which can also serve as a third bedroom, and spacious living room which includes crown moulding as well as floor -to -ceiling thermal pane windows with a view of the river. The third floor master bedroom, which also overlooks the river, has an open California-closet style dressing area and a spacious master bath which features a shower.
Location
State NJ
County Burlington
Area Burlington City (20305)
Zoning W-1
Direction Northeast
Rooms
Other Rooms Bedroom 2, Bedroom 1
Main Level Bedrooms 1
Interior
Interior Features Breakfast Area, Carpet, Ceiling Fan(s), Floor Plan - Open, Dining Area, Kitchen - Island, Primary Bath(s), Skylight(s), Soaking Tub
Hot Water Electric
Heating Forced Air
Cooling Central A/C
Fireplaces Number 2
Fireplaces Type Gas/Propane
Equipment Built-In Microwave, Built-In Range, Disposal, Dishwasher, Oven/Range - Electric, Refrigerator, Washer, Dryer, Water Heater
Furnishings No
Fireplace Y
Window Features Double Pane
Appliance Built-In Microwave, Built-In Range, Disposal, Dishwasher, Oven/Range - Electric, Refrigerator, Washer, Dryer, Water Heater
Heat Source Electric
Laundry Upper Floor
Exterior
Parking Features Garage - Front Entry
Garage Spaces 1.0
Amenities Available None
Water Access N
View River
Roof Type Asphalt
Accessibility None
Attached Garage 1
Total Parking Spaces 1
Garage Y
Building
Lot Description Landscaping, Level, Trees/Wooded
Story 3+
Above Ground Finished SqFt 2393
Sewer Public Sewer
Water Public
Architectural Style Colonial
Level or Stories 3+
Additional Building Above Grade, Below Grade
New Construction N
Schools
High Schools Burlington City H.S.
School District Burlington City Schools
Others
Pets Allowed Y
HOA Fee Include Common Area Maintenance,Lawn Care Front,Lawn Care Rear,Lawn Care Side,Lawn Maintenance,Snow Removal
Senior Community No
Tax ID 05-00121-00003 02
Ownership Condominium
SqFt Source 2393
Acceptable Financing Cash, Conventional
Listing Terms Cash, Conventional
Financing Cash,Conventional
Special Listing Condition Standard
Pets Allowed Cats OK, Dogs OK
Read Less Info
Want to know what your home might be worth? Contact us for a FREE valuation!

Our team is ready to help you sell your home for the highest possible price ASAP


"My job is to find and attract mastery-based agents to the office, protect the culture, and make sure everyone is happy! "






