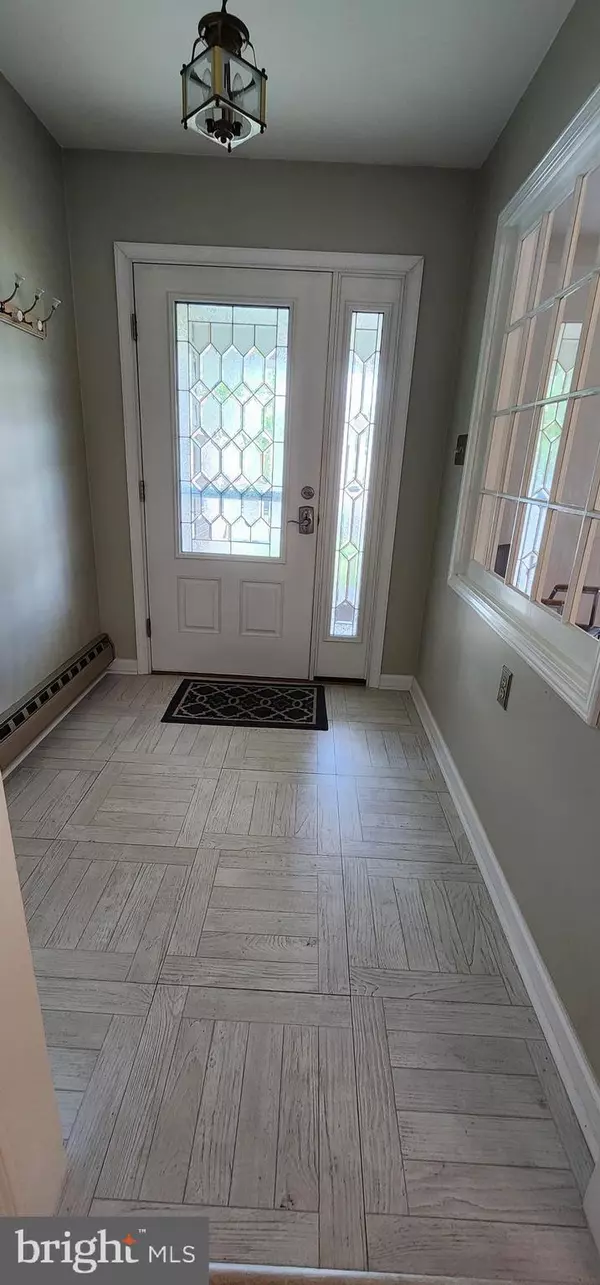Bought with Edward Ramiza Jr. • Coldwell Banker Home Connection
$327,500
$330,000
0.8%For more information regarding the value of a property, please contact us for a free consultation.
2 Beds
2 Baths
1,534 SqFt
SOLD DATE : 09/22/2025
Key Details
Sold Price $327,500
Property Type Condo
Sub Type Condo/Co-op
Listing Status Sold
Purchase Type For Sale
Square Footage 1,534 sqft
Price per Sqft $213
Subdivision Fawn Lakes
MLS Listing ID NJOC2036338
Sold Date 09/22/25
Style Ranch/Rambler
Bedrooms 2
Full Baths 2
HOA Fees $218/qua
HOA Y/N Y
Abv Grd Liv Area 1,534
Year Built 1985
Annual Tax Amount $3,236
Tax Year 2022
Lot Dimensions 0.00 x 0.00
Property Sub-Type Condo/Co-op
Source BRIGHT
Property Description
Move right in to this beautifully updated single home in the coveted Condo 3 section of Fawn Lakes. Feel right at home in the light , bright , open kitchen/ living area with a large center island, granite countertops , lots of cabinets/ storage, and stainless steel appliances. Entertain in the separate dining area. The large primary bedroom has a walk in closet and private updated bathroom. Central air and ceiling fans provide comfort throughout the house. A guest bedroom , 2nd full bath, laundry room, sitting/office area, and outside deck complete this lovely home. Don't miss this stunning opportunity!
Location
State NJ
County Ocean
Area Stafford Twp (21531)
Zoning R4
Rooms
Main Level Bedrooms 2
Interior
Interior Features Attic, Bathroom - Tub Shower, Bathroom - Walk-In Shower, Ceiling Fan(s), Combination Kitchen/Living, Dining Area, Kitchen - Island, Primary Bath(s), Recessed Lighting, Upgraded Countertops, Walk-in Closet(s), Window Treatments
Hot Water Electric
Heating Baseboard - Electric
Cooling Ceiling Fan(s), Central A/C
Flooring Engineered Wood, Ceramic Tile
Equipment Dishwasher, Dryer - Electric, Microwave, Oven - Self Cleaning, Oven/Range - Electric, Range Hood, Refrigerator, Stainless Steel Appliances, Washer, Water Heater
Furnishings No
Fireplace N
Window Features Double Hung,Screens
Appliance Dishwasher, Dryer - Electric, Microwave, Oven - Self Cleaning, Oven/Range - Electric, Range Hood, Refrigerator, Stainless Steel Appliances, Washer, Water Heater
Heat Source Electric
Laundry Main Floor, Washer In Unit, Dryer In Unit
Exterior
Exterior Feature Deck(s)
Parking Features Garage - Front Entry, Garage Door Opener, Inside Access
Garage Spaces 1.0
Amenities Available Club House, Pool - Outdoor, Picnic Area, Shuffleboard, Retirement Community, Meeting Room
Water Access N
Roof Type Shingle
Accessibility Grab Bars Mod
Porch Deck(s)
Attached Garage 1
Total Parking Spaces 1
Garage Y
Building
Story 1
Foundation Crawl Space
Above Ground Finished SqFt 1534
Sewer Public Sewer
Water Public
Architectural Style Ranch/Rambler
Level or Stories 1
Additional Building Above Grade, Below Grade
New Construction N
Schools
School District Southern Regional Schools
Others
Pets Allowed Y
HOA Fee Include Pool(s),Snow Removal,Lawn Maintenance,Recreation Facility,Pest Control
Senior Community Yes
Age Restriction 55
Tax ID 31-00029-00002-C15
Ownership Condominium
SqFt Source 1534
Acceptable Financing Cash, Conventional
Listing Terms Cash, Conventional
Financing Cash,Conventional
Special Listing Condition Standard
Pets Allowed Number Limit
Read Less Info
Want to know what your home might be worth? Contact us for a FREE valuation!

Our team is ready to help you sell your home for the highest possible price ASAP


"My job is to find and attract mastery-based agents to the office, protect the culture, and make sure everyone is happy! "






