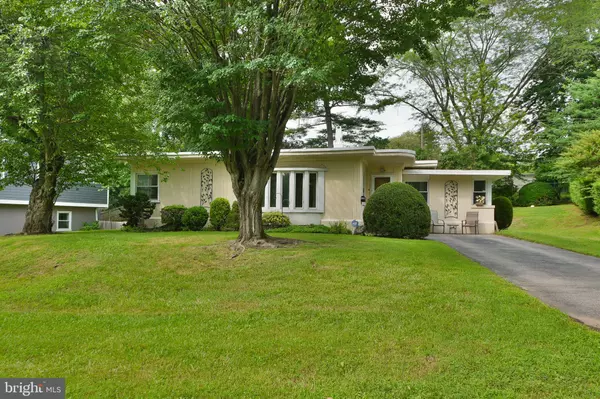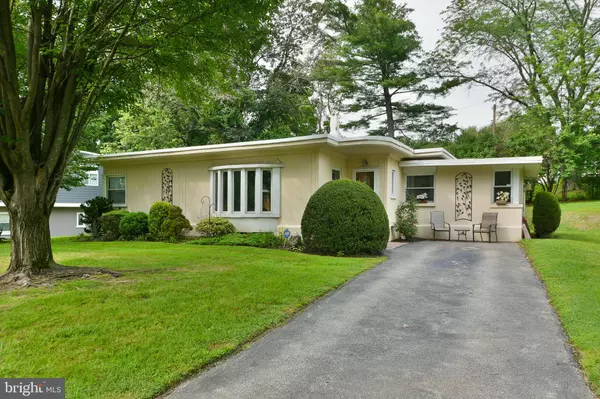Bought with James M Egan • RE/MAX One Realty
$450,000
$450,000
For more information regarding the value of a property, please contact us for a free consultation.
3 Beds
2 Baths
1,581 SqFt
SOLD DATE : 09/26/2025
Key Details
Sold Price $450,000
Property Type Single Family Home
Sub Type Detached
Listing Status Sold
Purchase Type For Sale
Square Footage 1,581 sqft
Price per Sqft $284
Subdivision Whitemarsh Village
MLS Listing ID PAMC2147336
Sold Date 09/26/25
Style Ranch/Rambler
Bedrooms 3
Full Baths 2
HOA Y/N N
Abv Grd Liv Area 1,581
Year Built 1947
Available Date 2025-07-13
Annual Tax Amount $5,476
Tax Year 2024
Lot Size 0.289 Acres
Acres 0.29
Lot Dimensions 90.00 x 0.00
Property Sub-Type Detached
Source BRIGHT
Property Description
Huge price reduction! Sellers are ready to move on to the next Chapter of their lives! Very motivated and the new price reflects that. Quick settlement possible! This is a wonderful ranch style home in a very popular and sought after area of Wyndmoor. This is one floor living at it's finest. As you enter into the large living with a lovely bay window , you are enveloped in all of the natural light. In addition to the 3 bedrooms and TWO full baths, there is extra living space in the den off the kitchen from the converted garage. Just beyond the den is the 2nd full bath and a full laundry room for convenience. The updated Kitchen has plenty of room for everyday meals and Family gatherings. There are some stainless steel appliances and plenty of lovely wood cabinets. Just off the kitchen is a panty which leads to a screened in porch. There are also window to replace the screens in cooler weather. There is also a covered patio ideal for BBQ's or just enjoying the outdoors. There is a fully fenced in yard, but the property goes beyond the current fencing. Walk or short drive to all that "Downtown Wyndmoor" has to offer. There is a brand new hot water heater and the heater is less than 10 years old. Make this your new home! Accepting offers now.
Location
State PA
County Montgomery
Area Springfield Twp (10652)
Zoning RESIDENTIAL
Rooms
Main Level Bedrooms 3
Interior
Interior Features Bathroom - Stall Shower, Bathroom - Tub Shower, Carpet, Ceiling Fan(s), Combination Kitchen/Dining, Family Room Off Kitchen, Wood Floors
Hot Water Natural Gas
Heating Forced Air
Cooling Central A/C
Flooring Carpet, Hardwood
Equipment Built-In Range, Dishwasher, Disposal, Dryer - Front Loading, Refrigerator, Stainless Steel Appliances, Washer - Front Loading
Fireplace N
Window Features Bay/Bow
Appliance Built-In Range, Dishwasher, Disposal, Dryer - Front Loading, Refrigerator, Stainless Steel Appliances, Washer - Front Loading
Heat Source Natural Gas
Laundry Main Floor
Exterior
Water Access N
Accessibility None
Garage N
Building
Story 1
Foundation Slab
Above Ground Finished SqFt 1581
Sewer Public Sewer
Water Public
Architectural Style Ranch/Rambler
Level or Stories 1
Additional Building Above Grade, Below Grade
New Construction N
Schools
School District Springfield Township
Others
Pets Allowed Y
Senior Community No
Tax ID 52-00-08962-004
Ownership Fee Simple
SqFt Source 1581
Security Features Electric Alarm
Acceptable Financing Cash, Conventional
Listing Terms Cash, Conventional
Financing Cash,Conventional
Special Listing Condition Standard
Pets Allowed No Pet Restrictions
Read Less Info
Want to know what your home might be worth? Contact us for a FREE valuation!

Our team is ready to help you sell your home for the highest possible price ASAP


"My job is to find and attract mastery-based agents to the office, protect the culture, and make sure everyone is happy! "






