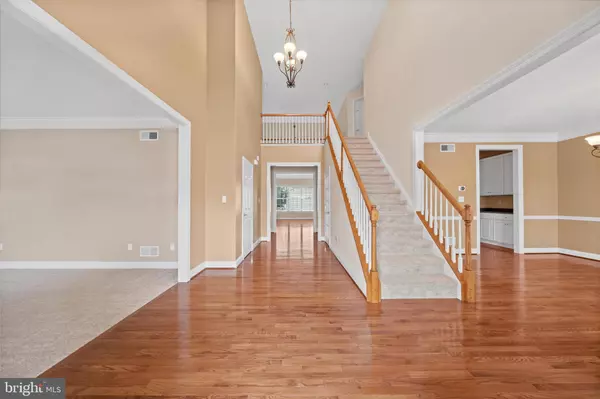Bought with Gabriel Jimenez • VRA Realty
$575,000
$530,000
8.5%For more information regarding the value of a property, please contact us for a free consultation.
3 Beds
3 Baths
3,534 SqFt
SOLD DATE : 09/30/2025
Key Details
Sold Price $575,000
Property Type Single Family Home
Sub Type Twin/Semi-Detached
Listing Status Sold
Purchase Type For Sale
Square Footage 3,534 sqft
Price per Sqft $162
Subdivision Brittany Hills
MLS Listing ID PACT2105598
Sold Date 09/30/25
Style Carriage House
Bedrooms 3
Full Baths 2
Half Baths 1
HOA Fees $260/mo
HOA Y/N Y
Abv Grd Liv Area 3,534
Year Built 2002
Annual Tax Amount $8,941
Tax Year 2025
Lot Size 6,305 Sqft
Acres 0.14
Lot Dimensions 0.00 x 0.00
Property Sub-Type Twin/Semi-Detached
Source BRIGHT
Property Description
Welcome to Brittany Hills – Avondale's Premier Over-55 Community Just Minutes from Delaware! This beautifully maintained 3-bedroom, 2.5-bath carriage home offers the perfect blend of comfort, convenience, and low-maintenance living. Ideally located just 2 minutes over the Delaware line, this home features a spacious first-floor primary suite complete with a walk-in closet and a recently renovated en-suite bath featuring an expanded tiled shower, double vanity, and generous counter space.
The center hall floor plan boasts a formal living and dining room with a butler's pantry, as well as a bright and airy family room with vaulted ceilings and a cozy three-sided fireplace. The eat-in chef's kitchen features classic white cabinetry, Corian countertops, and stainless steel appliances. Gleaming hardwood floors were added throughout most of the main level, and the laundry room and attached two-car garage (with an EV charging station) provide maximum convenience.
Upstairs, you'll find two generously sized bedrooms, a freshly painted full hall bath, and a spacious hallway. The finished lower level includes a freshly carpeted office or game room and a large unfinished area with an egress door—perfect for storage or future expansion.
Several freshly painted rooms, a generator, thoughtful upgrades, and a prime location make this a move-in ready gem. Enjoy the low-maintenance lifestyle Brittany Hills offers, including lawn care, snow removal, and access to the clubhouse with a fitness center, library, game room, and indoor pool.
Don't miss this rare opportunity in one of the area's most desirable active adult communities!
Location
State PA
County Chester
Area New Garden Twp (10360)
Zoning RES
Rooms
Basement Full, Partially Finished, Walkout Stairs
Main Level Bedrooms 1
Interior
Interior Features Butlers Pantry, Carpet, Ceiling Fan(s), Dining Area, Entry Level Bedroom, Family Room Off Kitchen, Floor Plan - Open, Formal/Separate Dining Room, Kitchen - Eat-In, Primary Bath(s), Recessed Lighting, Walk-in Closet(s), Wood Floors
Hot Water Natural Gas
Heating Forced Air, Programmable Thermostat
Cooling Central A/C
Flooring Carpet, Ceramic Tile, Hardwood
Fireplaces Number 1
Fireplaces Type Double Sided, Gas/Propane
Equipment Built-In Microwave, Dishwasher, Disposal, Dryer, Oven/Range - Gas, Refrigerator, Stainless Steel Appliances, Washer
Fireplace Y
Window Features Double Hung,Energy Efficient
Appliance Built-In Microwave, Dishwasher, Disposal, Dryer, Oven/Range - Gas, Refrigerator, Stainless Steel Appliances, Washer
Heat Source Natural Gas
Laundry Main Floor
Exterior
Exterior Feature Deck(s)
Parking Features Garage - Rear Entry
Garage Spaces 3.0
Amenities Available Club House, Common Grounds, Exercise Room, Library, Pool - Indoor, Tennis Courts
Water Access N
Roof Type Architectural Shingle,Asphalt
Accessibility Grab Bars Mod, Mobility Improvements
Porch Deck(s)
Attached Garage 2
Total Parking Spaces 3
Garage Y
Building
Story 2
Foundation Concrete Perimeter
Above Ground Finished SqFt 3534
Sewer Public Sewer
Water Public
Architectural Style Carriage House
Level or Stories 2
Additional Building Above Grade, Below Grade
Structure Type 2 Story Ceilings,9'+ Ceilings,Vaulted Ceilings
New Construction N
Schools
High Schools Kennett
School District Kennett Consolidated
Others
HOA Fee Include All Ground Fee,Common Area Maintenance,Ext Bldg Maint,Lawn Maintenance,Management,Pool(s),Recreation Facility,Snow Removal,Trash
Senior Community Yes
Age Restriction 55
Tax ID 60-04 -0330
Ownership Fee Simple
SqFt Source 3534
Security Features Smoke Detector
Acceptable Financing Cash, Conventional
Listing Terms Cash, Conventional
Financing Cash,Conventional
Special Listing Condition Standard
Read Less Info
Want to know what your home might be worth? Contact us for a FREE valuation!

Our team is ready to help you sell your home for the highest possible price ASAP


"My job is to find and attract mastery-based agents to the office, protect the culture, and make sure everyone is happy! "






