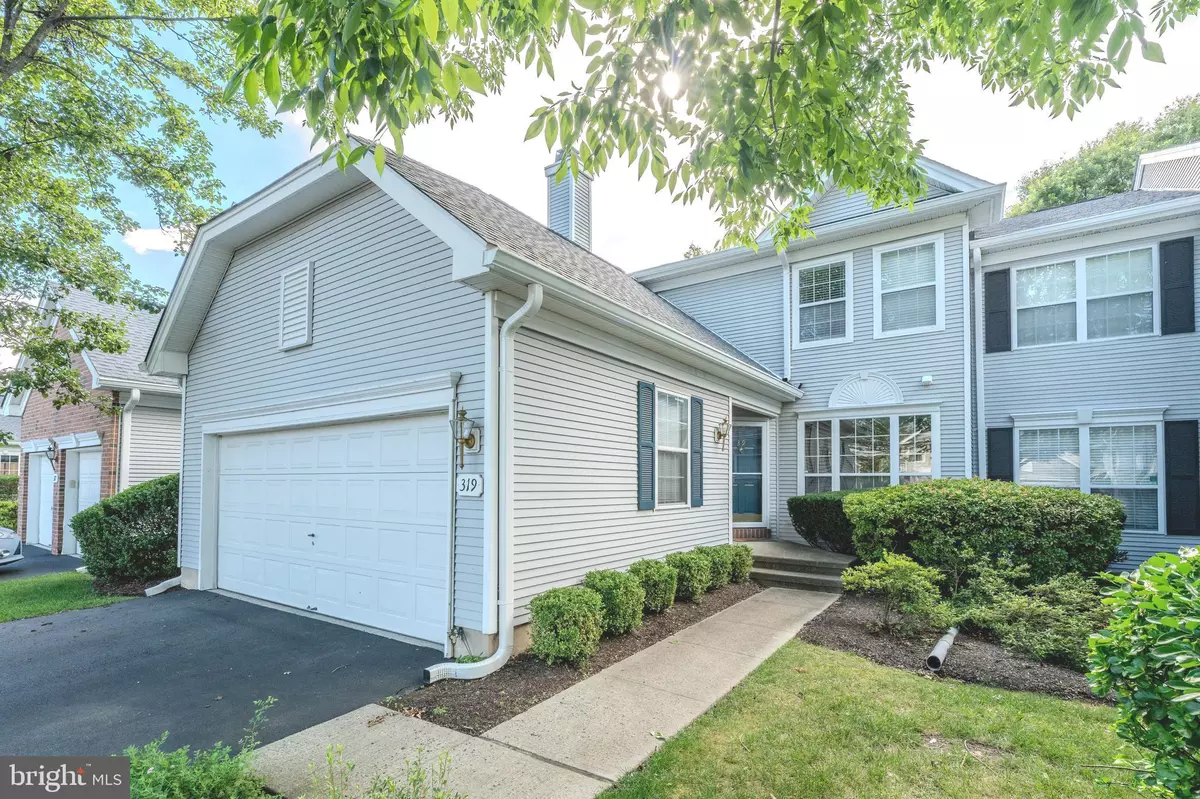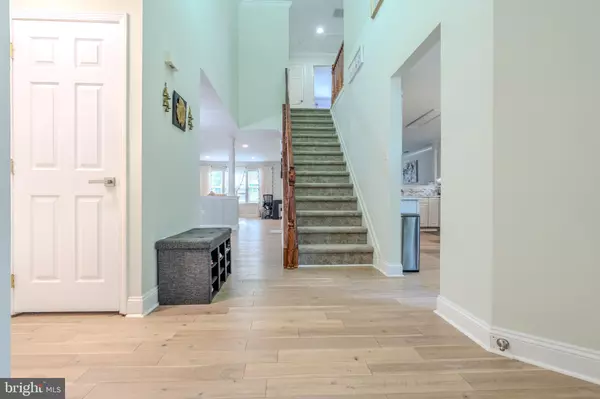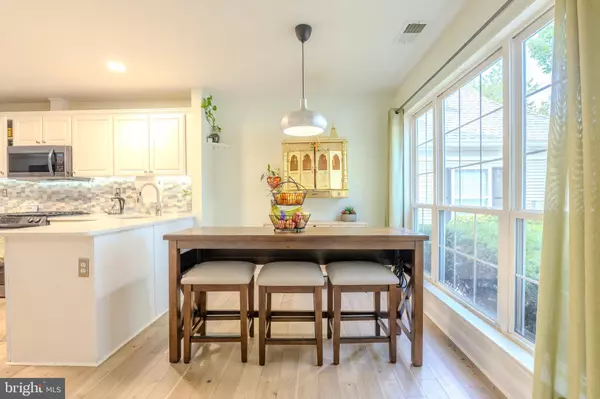Bought with Sarah Mapgaonkar • RE/MAX First Realty
$669,000
$664,990
0.6%For more information regarding the value of a property, please contact us for a free consultation.
3 Beds
3 Baths
2,186 SqFt
SOLD DATE : 09/30/2025
Key Details
Sold Price $669,000
Property Type Condo
Sub Type Condo/Co-op
Listing Status Sold
Purchase Type For Sale
Square Footage 2,186 sqft
Price per Sqft $306
Subdivision Brandon Farms
MLS Listing ID NJME2062172
Sold Date 09/30/25
Style Colonial
Bedrooms 3
Full Baths 2
Half Baths 1
Condo Fees $132/qua
HOA Fees $419/mo
HOA Y/N Y
Abv Grd Liv Area 2,186
Year Built 1997
Available Date 2025-07-13
Annual Tax Amount $12,321
Tax Year 2024
Lot Dimensions 0.00 x 0.00
Property Sub-Type Condo/Co-op
Source BRIGHT
Property Description
ALL OFFERS DUE BY MONDAY AUGUST 11th AT 11:00 AM
Welcome to this East Facing, Fully Upgraded, Move-in Ready, 3 Bedroom, 2.5 Bath, Laurelwood Model Townhome in the Desirable Brandon Farms Community!
The first floor features a bright two-story foyer, an open layout, and upgrades including a newly installed solid hardwood flooring, crown molding, and a spacious living/dining area. The renovated kitchen includes quartz countertops, white cabinetry, stainless steel appliances, garbage disposal, and a vented exhaust. The adjacent family room opens to a fully fenced backyard- great for relaxing or entertaining. The beautifully renovated half bath, pantry, coat closet and two car garage complete the first floor.
The newly carpeted upstairs offers 3 spacious bedrooms, 2 completely renovated full bathrooms, and laundry. The primary suite comes with an en-suite bath, dual vanities, shower, smart mirror, and dual closets (walk-in and sliding doors).
The large fully finished basement (33' x 25') with updated flooring and recessed lighting adds a flexible living space and storage. Smart home features include smart lighting, smart switches, 200 AMP panel with EV port, and Wi-Fi garage opener.
Recent Upgrades & Features:
-Solid hardwood floors - Main Level (2024)
-New carpet - Upper Level (2024)
-Renovated Bathrooms - All (2023)
-Washer-Dryer (2023)
-Finished basement flooring (2022)
-Water heater (2022)
-Kitchen: quartz countertops & backsplash (2020)
-All kitchen appliances (2020)
-Garbage disposal & vented exhaust (2020)
-Recessed lighting and smart switches in all rooms
-Upgraded 200 AMP electrical panel with EV charging port
-Wi-Fi-enabled garage door opener with pulley system
-Furnace (2017)
-New Roof (2024) - Roof is covered by the HOA.
Brandon Farms is part of the stellar, top-rated Hopewell Valley Regional School District and is very close to hospitals, train stations, and universities. Community amenities include a pool, tennis/basketball courts, sidewalks, soccer fields, playgrounds, etc.
This BEAUTIFUL HOUSE checks all the boxes and is ready to be your home! Schedule your showing today!
Location
State NJ
County Mercer
Area Hopewell Twp (21106)
Zoning R-5
Rooms
Basement Full, Fully Finished
Interior
Interior Features Attic
Hot Water Natural Gas
Cooling Central A/C
Equipment Dishwasher, Disposal, Refrigerator, Stainless Steel Appliances, Stove, Washer, Water Heater, Microwave
Fireplace N
Appliance Dishwasher, Disposal, Refrigerator, Stainless Steel Appliances, Stove, Washer, Water Heater, Microwave
Heat Source Natural Gas
Laundry Upper Floor
Exterior
Parking Features Garage - Front Entry, Garage Door Opener
Garage Spaces 4.0
Water Access N
Accessibility None
Attached Garage 2
Total Parking Spaces 4
Garage Y
Building
Story 3
Foundation Slab, Permanent
Above Ground Finished SqFt 2186
Sewer Public Sewer
Water Public
Architectural Style Colonial
Level or Stories 3
Additional Building Above Grade
New Construction N
Schools
Elementary Schools Stony Brook E.S.
Middle Schools Timberlane M.S.
High Schools Central H.S.
School District Hopewell Valley Regional Schools
Others
Pets Allowed Y
HOA Fee Include Common Area Maintenance,Lawn Maintenance,Pool(s),Snow Removal,Trash,Ext Bldg Maint
Senior Community No
Tax ID 06-00078 37-00001-C319
Ownership Fee Simple
SqFt Source 2186
Acceptable Financing Conventional, Cash
Listing Terms Conventional, Cash
Financing Conventional,Cash
Special Listing Condition Standard
Pets Allowed No Pet Restrictions
Read Less Info
Want to know what your home might be worth? Contact us for a FREE valuation!

Our team is ready to help you sell your home for the highest possible price ASAP


"My job is to find and attract mastery-based agents to the office, protect the culture, and make sure everyone is happy! "






