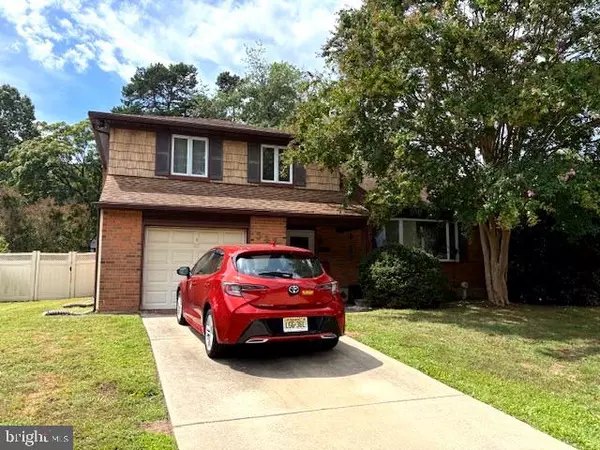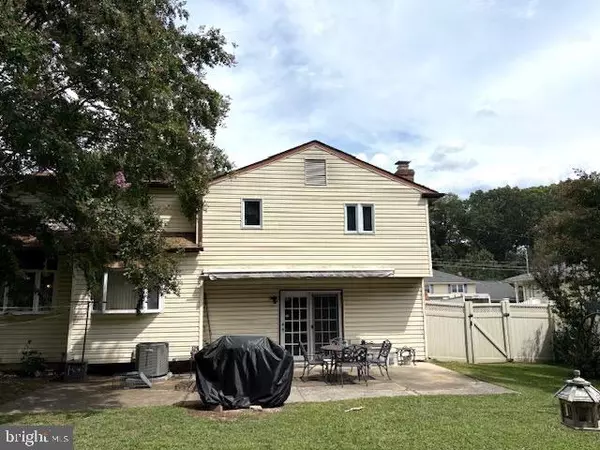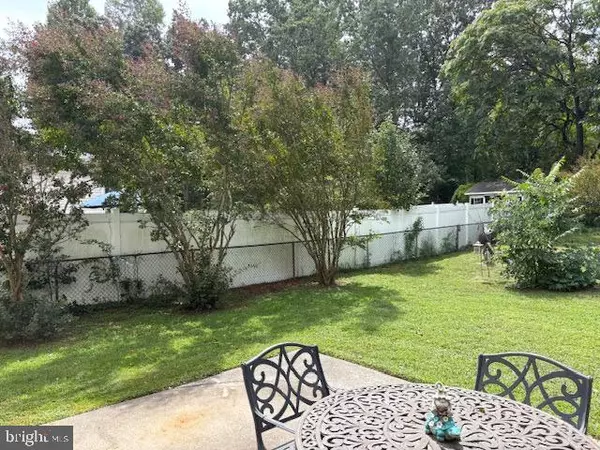Bought with Francis Mellace • Century 21 Rauh & Johns
$350,000
$350,000
For more information regarding the value of a property, please contact us for a free consultation.
4 Beds
2 Baths
1,934 SqFt
SOLD DATE : 10/03/2025
Key Details
Sold Price $350,000
Property Type Single Family Home
Sub Type Detached
Listing Status Sold
Purchase Type For Sale
Square Footage 1,934 sqft
Price per Sqft $180
Subdivision Wedgewood
MLS Listing ID NJGL2061908
Sold Date 10/03/25
Style Split Level
Bedrooms 4
Full Baths 1
Half Baths 1
HOA Y/N N
Abv Grd Liv Area 1,934
Year Built 1968
Available Date 2025-09-13
Annual Tax Amount $8,773
Tax Year 2025
Lot Size 0.455 Acres
Acres 0.45
Lot Dimensions 123.00 x 161.00
Property Sub-Type Detached
Source BRIGHT
Property Description
Split level 2 Story 'Ashley' model home in rear of Wedgwood Development, features hardwood flooring most rooms, newer upgraded windows throughout, brick fireplace converted to electric decorator, large concrete patio, HVAC and gas water heater replaced in 2017, retractable rear awning, large yard shed, gas BBQ at patio, new circuit breaker box 100 amp replaced 2013, roof 10 years old, fenced yard, house has been power washed and is in good shape, original decor and wallpapered through out, included is the 1 year Guard Warranty at settlement. More photos after contents of house are removed, 9/12
Location
State NJ
County Gloucester
Area Washington Twp (20818)
Zoning PR1
Rooms
Other Rooms Living Room, Dining Room, Primary Bedroom, Bedroom 2, Bedroom 3, Bedroom 4, Kitchen, Family Room
Basement Interior Access, Partial
Interior
Interior Features Attic, Carpet, Ceiling Fan(s), Family Room Off Kitchen
Hot Water Natural Gas
Heating Forced Air
Cooling Central A/C
Flooring Carpet, Hardwood, Vinyl
Fireplaces Number 1
Fireplaces Type Brick, Gas/Propane
Equipment Dryer - Gas, Oven - Single, Oven/Range - Gas, Range Hood, Refrigerator, Washer, Water Heater
Furnishings No
Fireplace Y
Window Features Double Pane,Energy Efficient,Replacement
Appliance Dryer - Gas, Oven - Single, Oven/Range - Gas, Range Hood, Refrigerator, Washer, Water Heater
Heat Source Natural Gas
Laundry Basement, Hookup
Exterior
Exterior Feature Patio(s)
Parking Features Garage - Front Entry
Garage Spaces 2.0
Fence Cyclone
Utilities Available Above Ground, Cable TV Available, Electric Available, Natural Gas Available, Sewer Available, Water Available
Water Access N
Roof Type Architectural Shingle
Accessibility 2+ Access Exits
Porch Patio(s)
Attached Garage 1
Total Parking Spaces 2
Garage Y
Building
Story 2.5
Foundation Block
Above Ground Finished SqFt 1934
Sewer Public Sewer
Water Public
Architectural Style Split Level
Level or Stories 2.5
Additional Building Above Grade, Below Grade
New Construction N
Schools
Elementary Schools Wedgwood
Middle Schools Chestnut Ridge
High Schools Washington Twp. H.S.
School District Washington Township Public Schools
Others
Senior Community No
Tax ID 18-00195 09-00035
Ownership Fee Simple
SqFt Source 1934
Acceptable Financing Cash, Conventional, FHA, VA
Horse Property N
Listing Terms Cash, Conventional, FHA, VA
Financing Cash,Conventional,FHA,VA
Special Listing Condition Standard
Read Less Info
Want to know what your home might be worth? Contact us for a FREE valuation!

Our team is ready to help you sell your home for the highest possible price ASAP


"My job is to find and attract mastery-based agents to the office, protect the culture, and make sure everyone is happy! "






