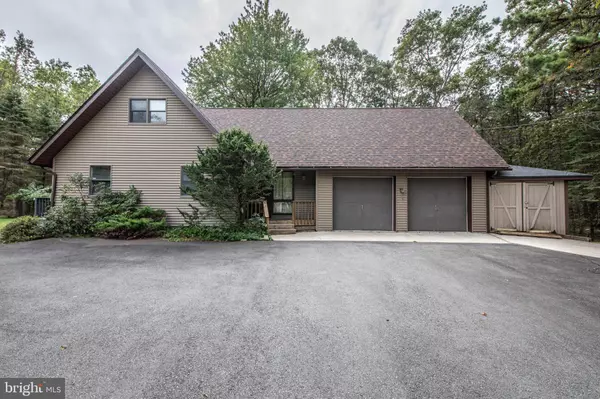Bought with Kristen L Obert • Iron Valley Real Estate Northeast
$315,000
$315,000
For more information regarding the value of a property, please contact us for a free consultation.
5 Beds
3 Baths
1,952 SqFt
SOLD DATE : 10/06/2025
Key Details
Sold Price $315,000
Property Type Single Family Home
Sub Type Detached
Listing Status Sold
Purchase Type For Sale
Square Footage 1,952 sqft
Price per Sqft $161
Subdivision Penn Forest Streams
MLS Listing ID PACC2006614
Sold Date 10/06/25
Style Contemporary
Bedrooms 5
Full Baths 3
HOA Fees $58/ann
HOA Y/N Y
Abv Grd Liv Area 1,952
Year Built 1980
Annual Tax Amount $3,115
Tax Year 2025
Lot Size 1.000 Acres
Acres 1.0
Lot Dimensions 0.00 x 0.00
Property Sub-Type Detached
Source BRIGHT
Property Description
So many possibilities with this Penn Forest Streams 5BR, 3 full BA contemporary! Main floor consists of living/family room with fireplace, kitchen and dining area, all with vaulted ceiling and open floor plan. French doors open into the spacious rear deck and serene backyard. 2 BR and a full bath complete that area. Adjacent to the foyer, there is a 12 x 17 room could be used as a master suite, in-law suite, additional bedroom, or family/entertaining room with its own full bath! That leads out to the rear sunroom that overlooks the private yard. The second floor consists of an open area that overlooks the main floor, with potential for an office/den/multi-purpose area, 2 BR and yet another full bath! 2 car attached garage and 2 additional storage areas. The layout lends itself to such potential for your own private oasis or second home for entertaining and multiple separate sleeping areas, with super easy access to I476, downtown Jim Thorpe, Penns Peak, the Poconos and Lehigh Valley! Schedule your showing today!
Location
State PA
County Carbon
Area Penn Forest Twp (13419)
Zoning RESIDENTIAL
Rooms
Other Rooms Living Room, Bedroom 2, Bedroom 3, Bedroom 4, Bedroom 5, Kitchen, Foyer, Bedroom 1, Sun/Florida Room, Office, Full Bath
Main Level Bedrooms 3
Interior
Hot Water Electric
Heating Baseboard - Electric
Cooling Ductless/Mini-Split
Fireplaces Number 1
Fireplaces Type Insert, Gas/Propane
Equipment Refrigerator, Oven/Range - Electric
Fireplace Y
Appliance Refrigerator, Oven/Range - Electric
Heat Source Electric
Laundry Main Floor
Exterior
Exterior Feature Deck(s)
Parking Features Garage - Front Entry, Additional Storage Area
Garage Spaces 2.0
Water Access N
Accessibility None
Porch Deck(s)
Total Parking Spaces 2
Garage Y
Building
Story 2
Foundation Crawl Space
Above Ground Finished SqFt 1952
Sewer On Site Septic
Water Well
Architectural Style Contemporary
Level or Stories 2
Additional Building Above Grade, Below Grade
New Construction N
Schools
School District Jim Thorpe Area
Others
Senior Community No
Tax ID 50C-51-F483
Ownership Fee Simple
SqFt Source 1952
Acceptable Financing Cash, Conventional, FHA, VA
Listing Terms Cash, Conventional, FHA, VA
Financing Cash,Conventional,FHA,VA
Special Listing Condition Standard
Read Less Info
Want to know what your home might be worth? Contact us for a FREE valuation!

Our team is ready to help you sell your home for the highest possible price ASAP


"My job is to find and attract mastery-based agents to the office, protect the culture, and make sure everyone is happy! "






