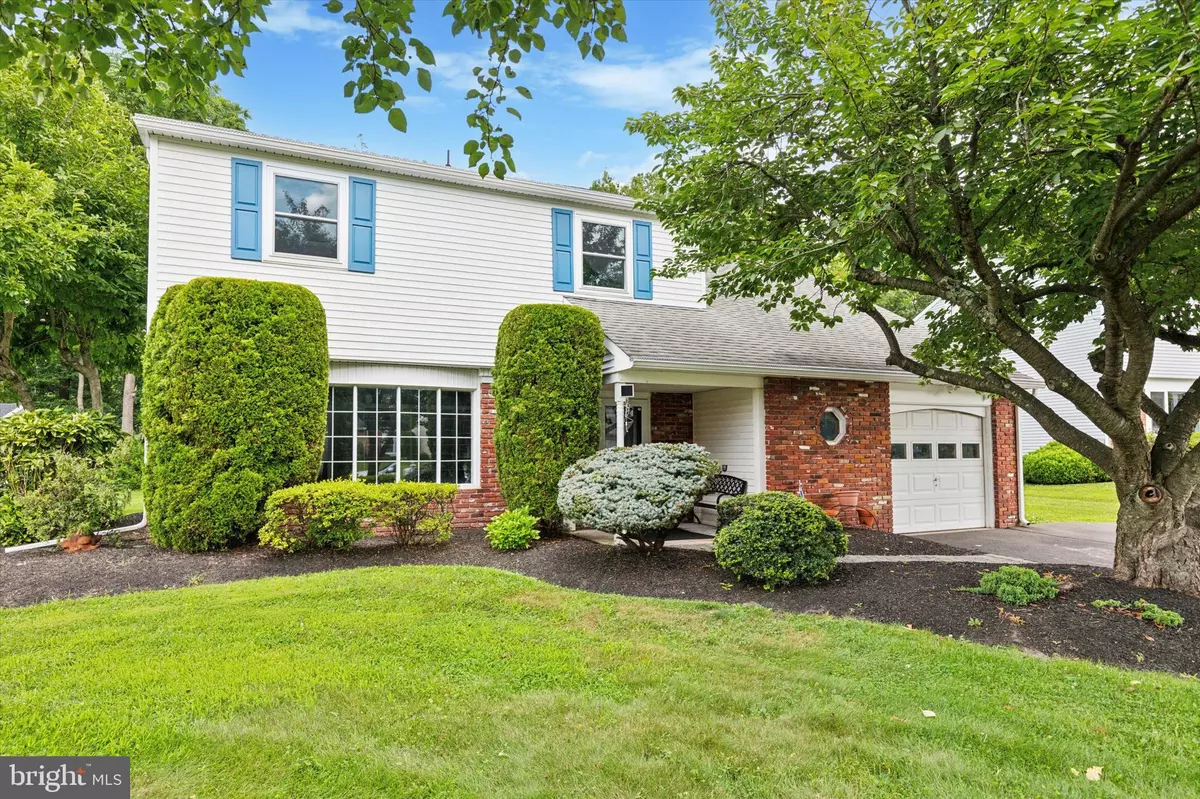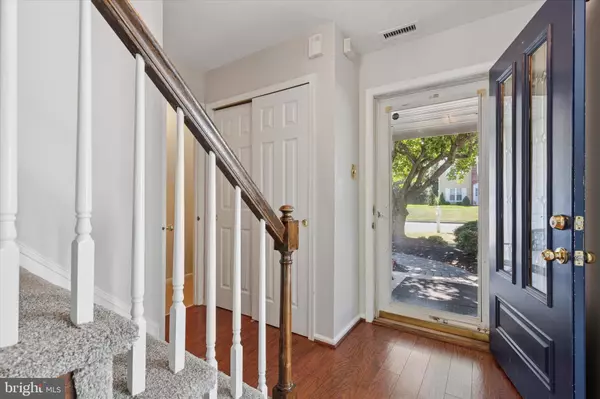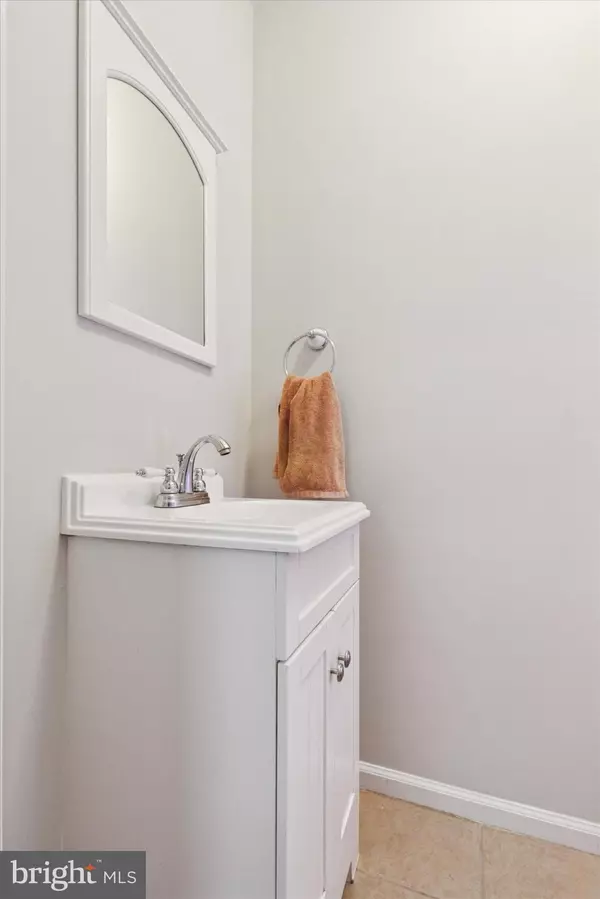Bought with Joseph B Bograd • Elite Realty Group Unl. Inc.
$620,000
$620,000
For more information regarding the value of a property, please contact us for a free consultation.
4 Beds
3 Baths
2,126 SqFt
SOLD DATE : 10/10/2025
Key Details
Sold Price $620,000
Property Type Single Family Home
Sub Type Detached
Listing Status Sold
Purchase Type For Sale
Square Footage 2,126 sqft
Price per Sqft $291
MLS Listing ID PABU2103950
Sold Date 10/10/25
Style Colonial
Bedrooms 4
Full Baths 2
Half Baths 1
HOA Y/N N
Abv Grd Liv Area 2,126
Year Built 1983
Annual Tax Amount $7,065
Tax Year 2025
Lot Dimensions 65.00 x
Property Sub-Type Detached
Source BRIGHT
Property Description
Well-priced and positioned to sell, 15 Penn Circle offers an incredible opportunity to join the award-winning Council Rock School District. This 4-bedroom, 2.5-bath Colonial delivers the lifestyle buyers want—walkability to schools, flexible living spaces, and a backyard built for entertaining. Step inside and you'll find a layout that balances comfort with connection. The open-concept kitchen flows into the family room, where a classic brick propane fireplace sets the scene for cozy nights and everyday gatherings. Upstairs, the primary suite features its own bath and generous closet space, while three additional bedrooms—each with newly installed wall-to-wall carpeting—provide versatility for kids, guests, or a home office.
Storage won't be an issue here: a floored attic, garage, laundry/mud room, and ample closets throughout mean there's a place for everything (and then some). Outdoors, the private backyard is made for relaxation or entertaining—and yes, the hot tub stays. Don't wait—schedule your showing today and imagine the possibilities this home holds for you.
Location
State PA
County Bucks
Area Northampton Twp (10131)
Zoning R2
Interior
Interior Features Family Room Off Kitchen, Carpet, Dining Area, Formal/Separate Dining Room, Kitchen - Eat-In
Hot Water Electric
Heating Forced Air
Cooling Central A/C
Fireplaces Number 1
Fireplaces Type Brick, Gas/Propane
Fireplace Y
Heat Source Electric
Laundry Main Floor
Exterior
Exterior Feature Deck(s), Porch(es)
Parking Features Inside Access
Garage Spaces 1.0
Water Access N
Accessibility None
Porch Deck(s), Porch(es)
Attached Garage 1
Total Parking Spaces 1
Garage Y
Building
Story 2
Foundation Slab
Above Ground Finished SqFt 2126
Sewer Public Sewer
Water Public
Architectural Style Colonial
Level or Stories 2
Additional Building Above Grade, Below Grade
New Construction N
Schools
Elementary Schools Hillcrest
Middle Schools Holland Jr
School District Council Rock
Others
Senior Community No
Tax ID 31-064-143
Ownership Fee Simple
SqFt Source 2126
Horse Property N
Special Listing Condition Standard
Read Less Info
Want to know what your home might be worth? Contact us for a FREE valuation!

Our team is ready to help you sell your home for the highest possible price ASAP


"My job is to find and attract mastery-based agents to the office, protect the culture, and make sure everyone is happy! "






