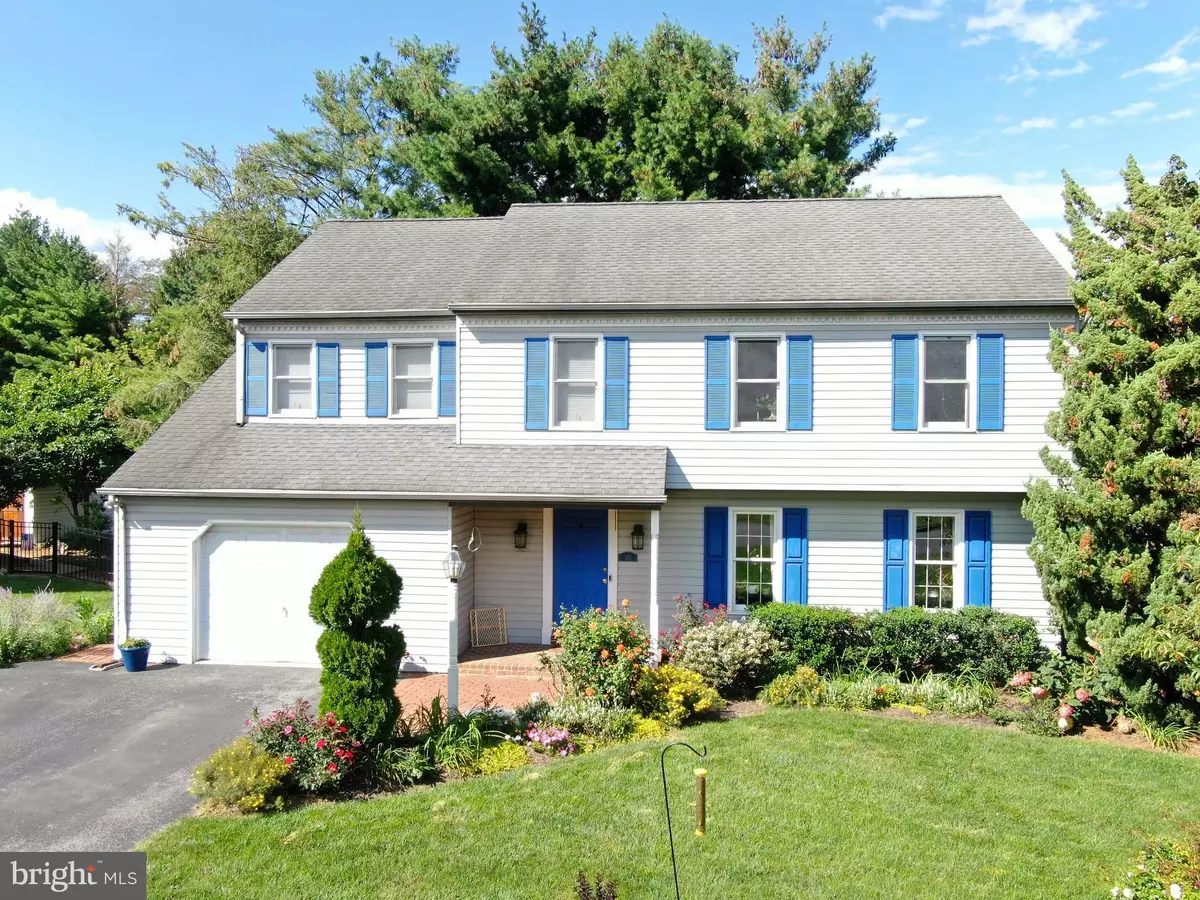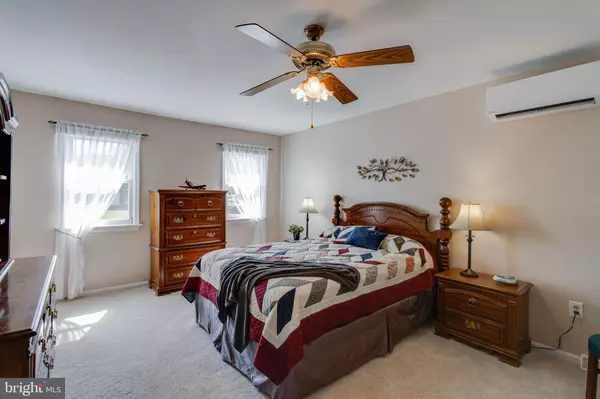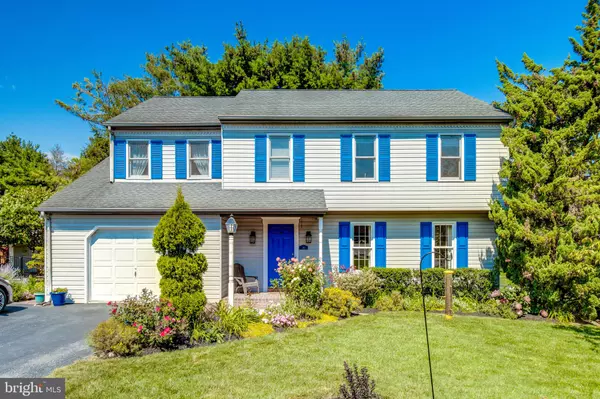Bought with Jennifer Augustine • Realty ONE Group Unlimited
$415,000
$415,000
For more information regarding the value of a property, please contact us for a free consultation.
4 Beds
3 Baths
2,592 SqFt
SOLD DATE : 11/17/2025
Key Details
Sold Price $415,000
Property Type Single Family Home
Sub Type Detached
Listing Status Sold
Purchase Type For Sale
Square Footage 2,592 sqft
Price per Sqft $160
Subdivision Westgate
MLS Listing ID PALA2075696
Sold Date 11/17/25
Style Colonial
Bedrooms 4
Full Baths 2
Half Baths 1
HOA Y/N N
Abv Grd Liv Area 1,872
Year Built 1989
Available Date 2025-09-06
Annual Tax Amount $4,575
Tax Year 2025
Lot Size 9,148 Sqft
Acres 0.21
Property Sub-Type Detached
Source BRIGHT
Property Description
Lovely 4-bedroom, 2.5-bath Colonial in the sought-after Westgate neighborhood of Conestoga Valley School District! With over 2,500 sq. ft. of living space, this home features fresh luxury vinyl flooring on the first floor and a finished basement with a spacious family room, cozy gas stove, and laundry room. The eat-in kitchen opens to a deck overlooking mature landscaping—ideal for entertaining or quiet evenings outdoors. The oversized attached garage offers ample space for parking and storage. Upstairs, the primary suite includes a walk-in closet, while the guest bedroom offers a his-and-hers closet. Enjoy the charm of this established neighborhood perfect for evening strolls. A one year home warranty is provided for buyer's peace of mind.
Location
State PA
County Lancaster
Area West Earl Twp (10521)
Zoning RESIDENTIAL
Rooms
Other Rooms Living Room, Dining Room, Primary Bedroom, Bedroom 2, Bedroom 3, Bedroom 4, Kitchen, Family Room, Foyer, Office, Primary Bathroom, Full Bath, Half Bath
Basement Partial, Partially Finished
Interior
Interior Features Bathroom - Tub Shower, Carpet, Ceiling Fan(s), Chair Railings, Floor Plan - Traditional, Kitchen - Eat-In, Pantry, Primary Bath(s), Recessed Lighting, Walk-in Closet(s), Window Treatments
Hot Water Electric
Heating Heat Pump(s), Forced Air
Cooling Central A/C, Ductless/Mini-Split, Ceiling Fan(s)
Flooring Carpet, Luxury Vinyl Plank, Vinyl, Hardwood
Fireplaces Number 1
Fireplaces Type Free Standing, Gas/Propane, Metal
Equipment Built-In Microwave, Dishwasher, Disposal, Dryer - Electric, Dryer - Front Loading, Oven/Range - Gas, Oven - Self Cleaning, Refrigerator, Washer
Fireplace Y
Window Features Double Hung
Appliance Built-In Microwave, Dishwasher, Disposal, Dryer - Electric, Dryer - Front Loading, Oven/Range - Gas, Oven - Self Cleaning, Refrigerator, Washer
Heat Source Electric
Laundry Basement
Exterior
Exterior Feature Deck(s), Porch(es)
Parking Features Garage - Front Entry, Garage Door Opener, Inside Access, Oversized
Garage Spaces 1.0
Water Access N
Roof Type Architectural Shingle
Accessibility None
Porch Deck(s), Porch(es)
Attached Garage 1
Total Parking Spaces 1
Garage Y
Building
Lot Description Corner
Story 2
Foundation Block, Crawl Space
Above Ground Finished SqFt 1872
Sewer Public Sewer
Water Public
Architectural Style Colonial
Level or Stories 2
Additional Building Above Grade, Below Grade
New Construction N
Schools
Elementary Schools Brownstown
High Schools Conestoga Valley
School District Conestoga Valley
Others
Senior Community No
Tax ID 210-39446-0-0000
Ownership Fee Simple
SqFt Source 2592
Security Features Security System
Acceptable Financing Cash, Conventional, FHA, VA
Listing Terms Cash, Conventional, FHA, VA
Financing Cash,Conventional,FHA,VA
Special Listing Condition Standard
Read Less Info
Want to know what your home might be worth? Contact us for a FREE valuation!

Our team is ready to help you sell your home for the highest possible price ASAP


"My job is to find and attract mastery-based agents to the office, protect the culture, and make sure everyone is happy! "






