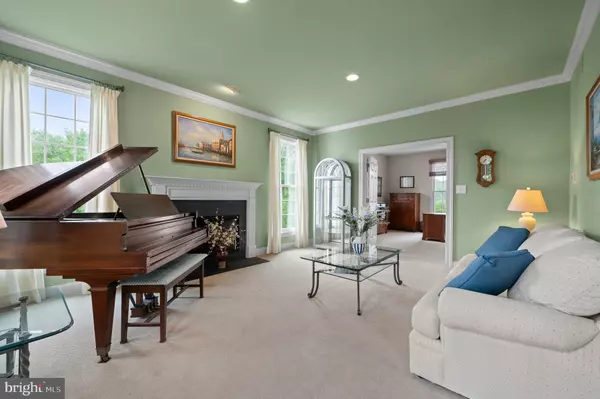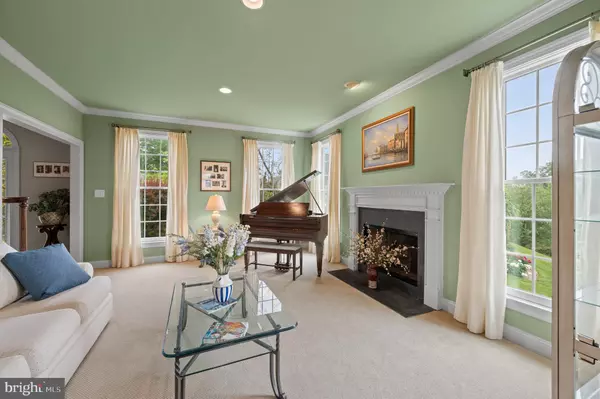Bought with Andrew L Wulk • Times Real Estate, Inc.
$925,000
$925,000
For more information regarding the value of a property, please contact us for a free consultation.
5 Beds
5 Baths
5,075 SqFt
SOLD DATE : 11/25/2025
Key Details
Sold Price $925,000
Property Type Single Family Home
Sub Type Detached
Listing Status Sold
Purchase Type For Sale
Square Footage 5,075 sqft
Price per Sqft $182
Subdivision Matthews Meadows
MLS Listing ID PACT2100050
Sold Date 11/25/25
Style Traditional,Colonial
Bedrooms 5
Full Baths 3
Half Baths 2
HOA Fees $39/ann
HOA Y/N Y
Abv Grd Liv Area 3,875
Year Built 1999
Available Date 2025-06-05
Annual Tax Amount $13,847
Tax Year 2024
Lot Size 0.730 Acres
Acres 0.73
Lot Dimensions 0.00 x 0.00
Property Sub-Type Detached
Source BRIGHT
Property Description
Welcome to 22 Gregory Lane in Chester Springs - a beautiful colonial, at the end of a quiet cul-de-sac in the popular Matthew's Meadows community. Perfectly positioned to overlook scenic Saint Matthews, this 5-bedroom, 3 full and 2 half-bath residence with 5,075 square feet of finished living space offers the ideal blend of elegance, comfort, and functionality.
Step into a gracious foyer that sets the tone for the home's warm and inviting layout. To one side, a formal dining room awaits your next gathering, while a sunlit living room with a cozy wood burning fireplace flows seamlessly into a private office—perfect for today's work-from-home lifestyle.
At the heart of the home, a chef's kitchen boasts tall wood cabinetry, stainless steel appliances, granite countertops, and a pantry for ample storage. The adjacent eat-in area opens to a stunning great room with cathedral ceilings and a soaring stone gas fireplace. Sliding doors lead to a spacious deck—your front-row seat to panoramic Chester County views.
Upstairs, the expansive primary suite features a sitting room, two walk-in closets, and a luxurious bath with soaking tub, dual sinks, and a large tiled shower. Three additional bedrooms share an updated hall bath, while a private two-room guest suite with full bath sits above the 3-car garage.
The walk-out, partially finished lower level offers endless possibilities—recreation, fitness, or media—with sliding doors opening to a stone paver patio and the beautifully landscaped backyard.
Enjoy an unmatched lifestyle just across from Evans Park with its playground, trails, and fishing pond, plus easy access to biking paths, West Chester, King of Prussia, and Valley Forge.
22 Gregory Lane isn't just a home, it's your forever retreat in the heart of Chester Springs.
Location
State PA
County Chester
Area West Vincent Twp (10325)
Zoning RESIDENTIAL
Rooms
Basement Poured Concrete
Main Level Bedrooms 5
Interior
Hot Water Propane
Heating Forced Air, Heat Pump(s)
Cooling Central A/C
Flooring Carpet, Hardwood, Tile/Brick
Fireplaces Number 2
Fireplaces Type Gas/Propane, Wood
Equipment Built-In Microwave, Cooktop, Dishwasher, Disposal, Oven - Wall, Range Hood
Furnishings No
Fireplace Y
Appliance Built-In Microwave, Cooktop, Dishwasher, Disposal, Oven - Wall, Range Hood
Heat Source Propane - Owned
Exterior
Parking Features Garage - Side Entry, Inside Access, Garage Door Opener
Garage Spaces 3.0
Utilities Available Propane
Water Access N
View Scenic Vista
Roof Type Shingle
Accessibility None
Attached Garage 3
Total Parking Spaces 3
Garage Y
Building
Story 3
Foundation Concrete Perimeter
Above Ground Finished SqFt 3875
Sewer Public Sewer
Water Well
Architectural Style Traditional, Colonial
Level or Stories 3
Additional Building Above Grade, Below Grade
New Construction N
Schools
School District Owen J Roberts
Others
HOA Fee Include Common Area Maintenance
Senior Community No
Tax ID 25-07 -0094.3500
Ownership Fee Simple
SqFt Source 5075
Special Listing Condition Standard
Read Less Info
Want to know what your home might be worth? Contact us for a FREE valuation!

Our team is ready to help you sell your home for the highest possible price ASAP


"My job is to find and attract mastery-based agents to the office, protect the culture, and make sure everyone is happy! "






